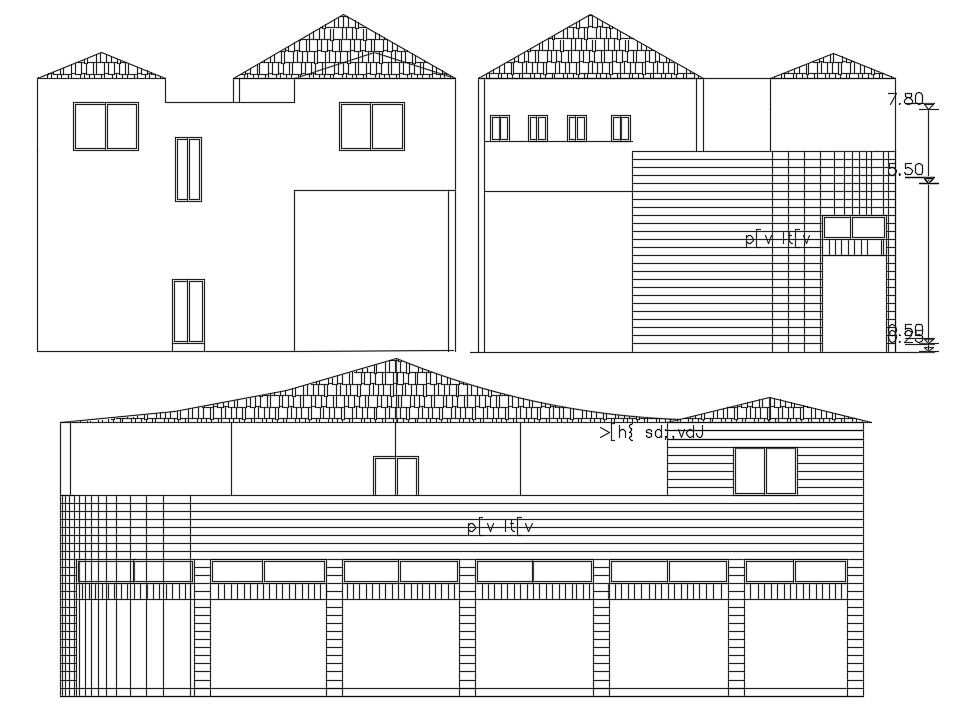Shop Complex Building Elevation Design DWG File
Description
42 by 70 feet plot size of commercial complex building all side elevation design that shows the ground floor retail shop with some AutoCAD hatching design to improve the CAD presentation.
Uploaded by:

