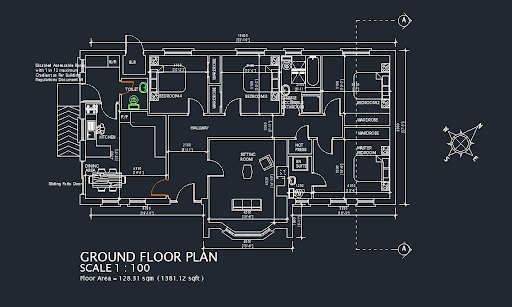Complete House Elevations and Ground Floor Plan with Architectural
Description
This architectural drawing presents a complete set of residential building details, featuring front, rear, and side elevations, a sectional view, and an accurately planned ground floor layout. Each elevation is drawn at a scale of 1:100 and showcases different façade perspectives, including roof shape, chimney design, window arrangements, and door placements. The front elevation highlights the main entrance and symmetrical exterior composition, while the rear and side elevations offer additional clarity on wall heights, openings, and the building’s structural proportions. These detailed views help architects and designers understand the exterior character and construction requirements of the home.
The ground floor plan illustrates a spacious residential layout with well-defined rooms such as bedrooms, living areas, kitchen, bathroom spaces, and circulation pathways that promote smooth movement within the home. The sectional drawing further reveals interior wall heights, roof structure, and vertical alignment of spaces, offering a clear picture of how the building connects internally. This complete drawing package is ideal for residential project planning, technical documentation, construction supervision, and architectural study. It provides essential information that supports precise planning while helping builders, engineers, and students visualize the structure effectively.

Uploaded by:
john
kelly
