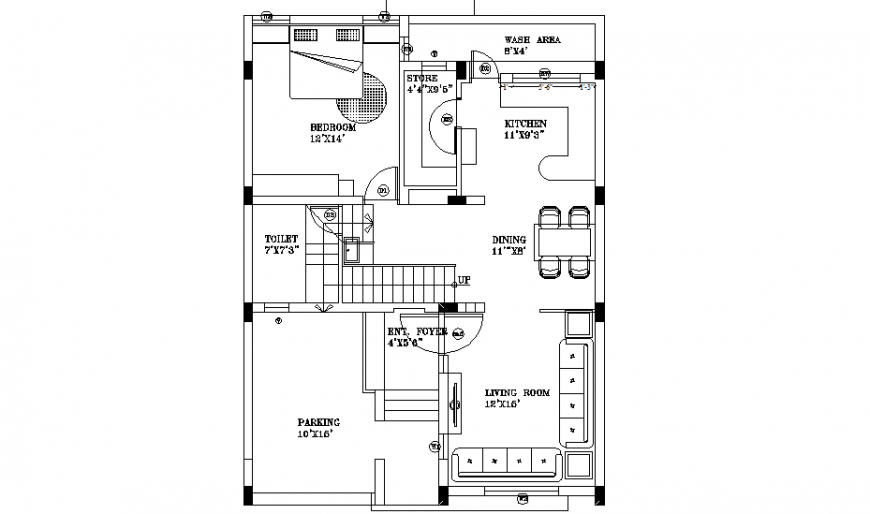Living place house plan layout file
Description
Living place house plan layout file, dimension detail, naming detail, door and window numbering detail, furniture door, window, sofa, table, chair and bed detail, T.V unit detail, etc.
Uploaded by:
Eiz
Luna
