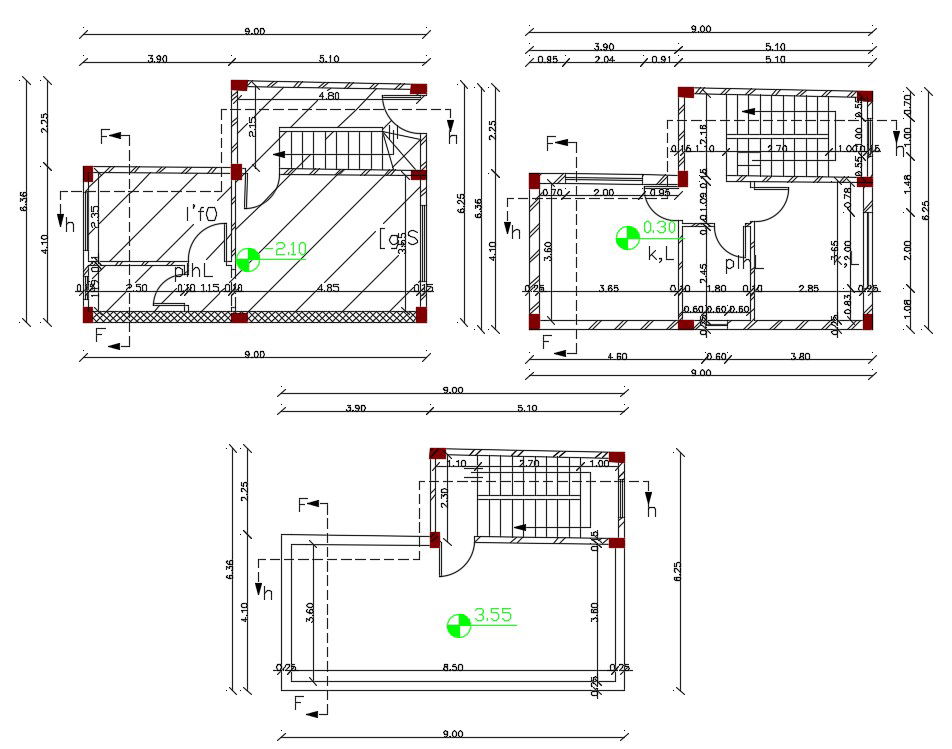20' X 30' Small House Plan AutoCAD File
Description
20 by 30 feet plot size of architecture house groud floor and first-floor plan includes 2 bedrooms, kitchen and drawing room with dimension detail and column layout design DWG file. download 600 square feet small house plan design DWG file.
Uploaded by:

