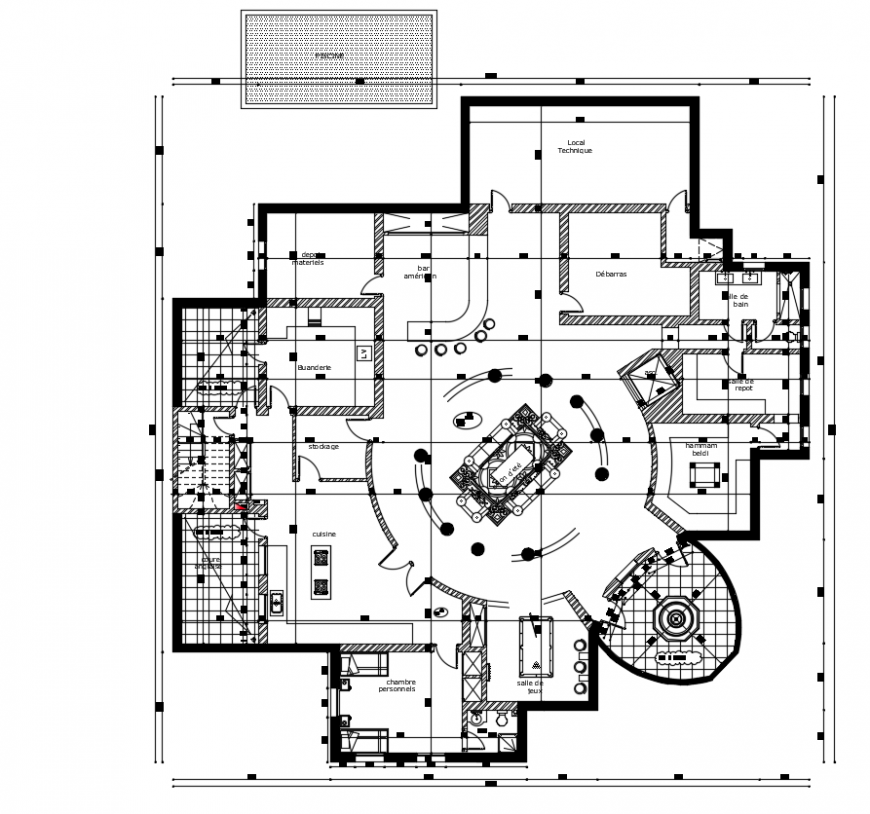2 d cad drawing of plan housing auto cad software
Description
2d cad drawing of plan housing autocad software detailed with a plan with bedrooms and kitchen detailing and bar area seprate room and other guest rooms and one bedroom with two single bededbedrooms.
Uploaded by:
Eiz
Luna
