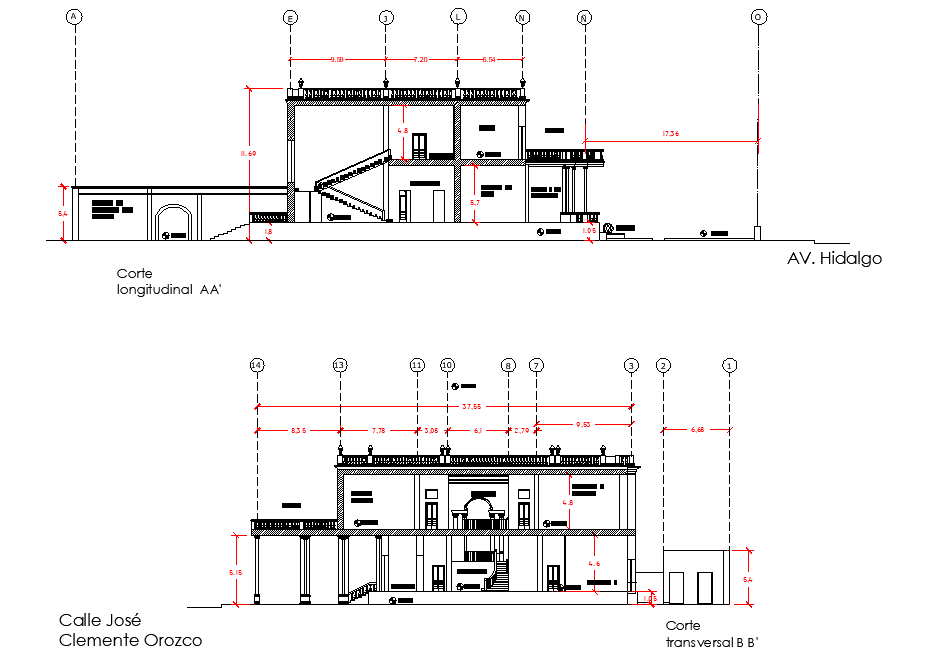Section heritage house plan layout file
Description
Section heritage house plan layout file, section A-A’ detail, section B-B’ detail, centre line plan detail, dimension detail, furniture detail in door and window detail, stair detail, naming detail, etc.
Uploaded by:
