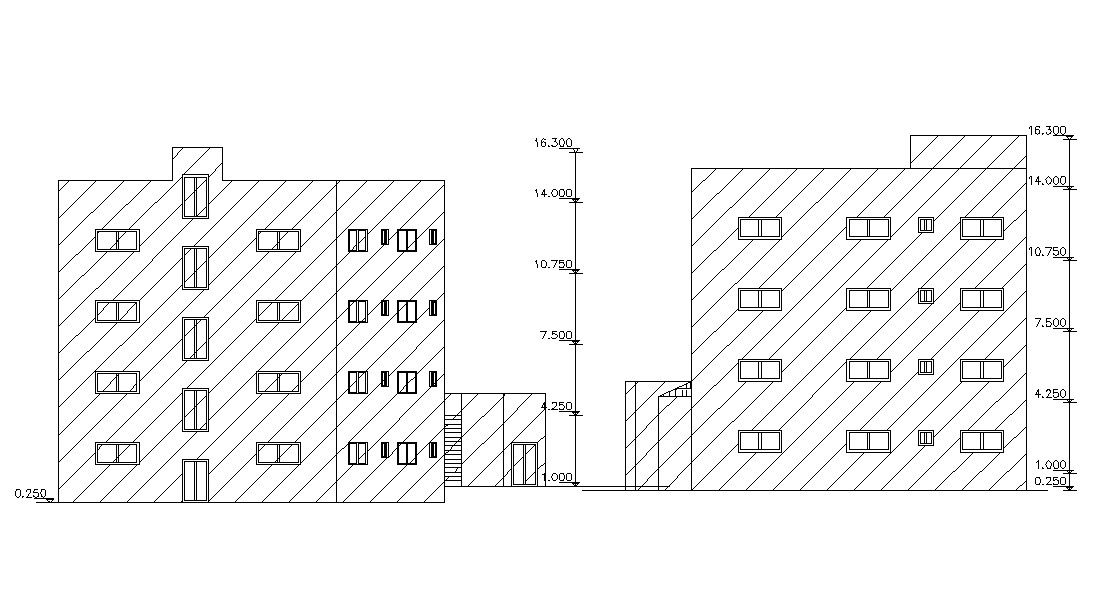Apartment Building Elevation Design CAD File
Description
The residence apartment building front and side view elevation design that shows 4 storey apartment building structure design. also has door and window marking detail with dimension detail DWG file. download apartment building design DWG file.
Uploaded by:

