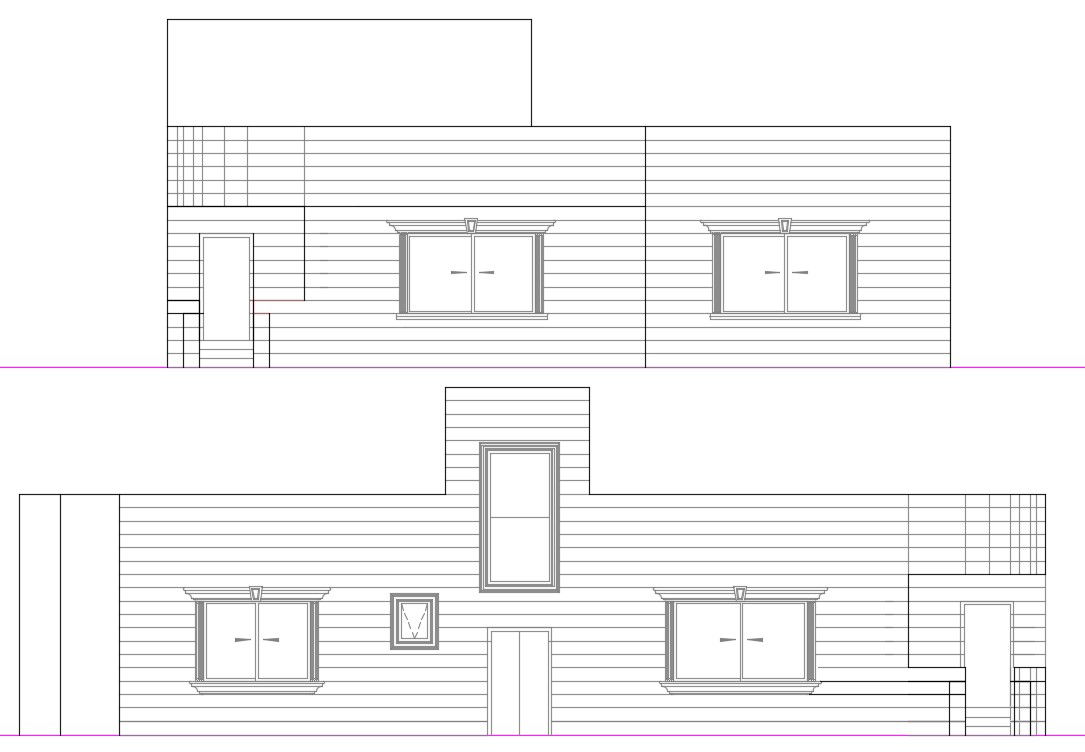Single Storey Small House Elevation Design
Description
The single-storey small house building front elevation and side elevation design view that shows the building structure design, door and window annotation. download DWG file of house building elevation design CAD drawing.
Uploaded by:
