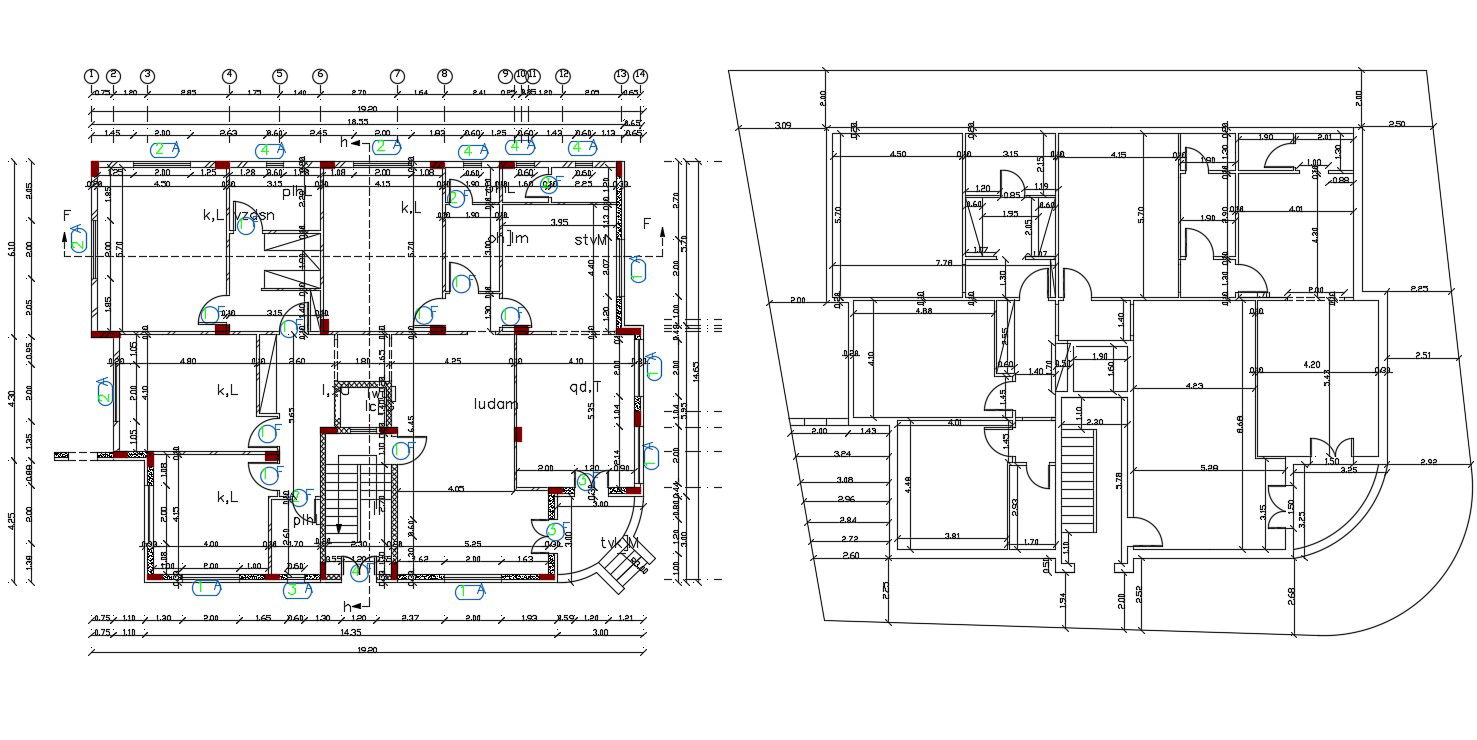48 X 62 Family 3 BHK House Plan DWG File
Description
48 by 62 feet plot size for family house floor plan design with centre line plan and dimension detail. also has a column layout plan and wall thickness size detail. download architecture Vastu Shastra house floor plan design DWG file.
Uploaded by:

