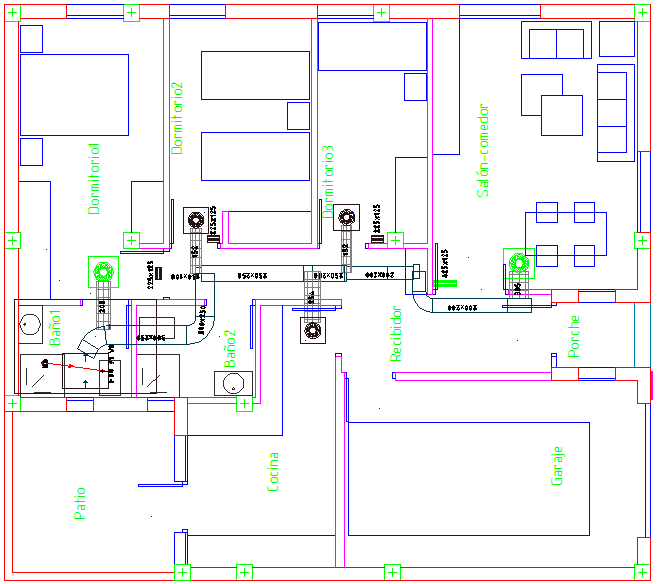Plan of resident area
Description
Plan of resident area dwg file with entry way,bedroom,kitchen,washing area,garage,
living room,yard,entry way,wall view,area distribution with dimension,view of bath area
in plan of resident area.

Uploaded by:
Liam
White
