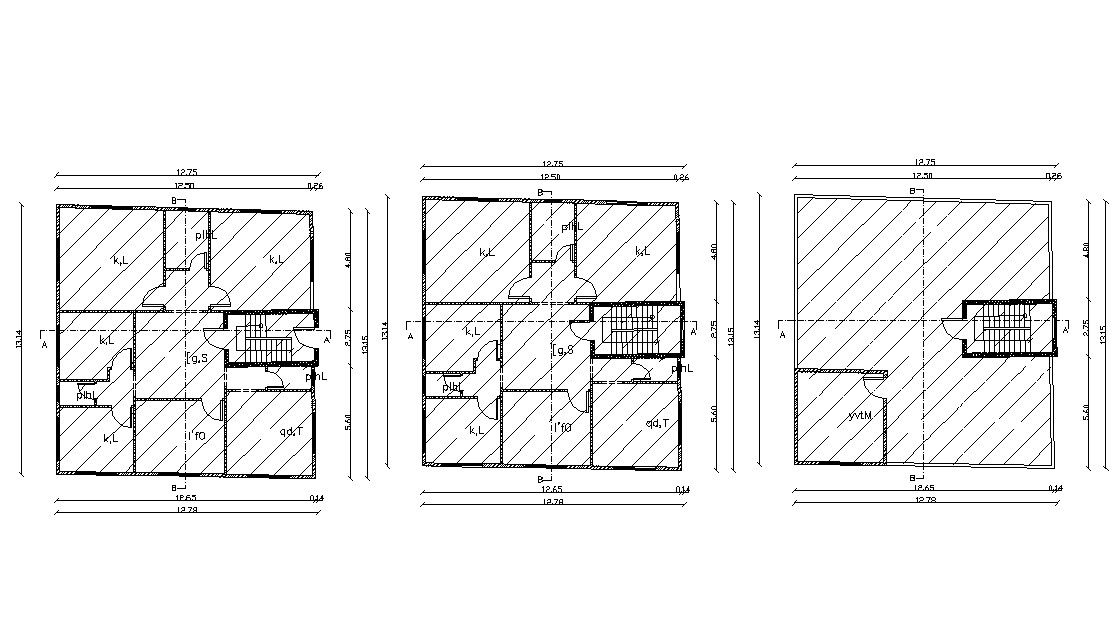41x43 4BHK House Plan AutoCAD DWG File with Detailed Layout plan
Description
East Facing AutoCAD residence house ground floor and first-floor plan with a terrace plan design that shows 4 bedrooms, kitchen, drawing and living room with dimension detail. download 41 by 43 feet plot size for architecture house plan DWG file.
Uploaded by:

