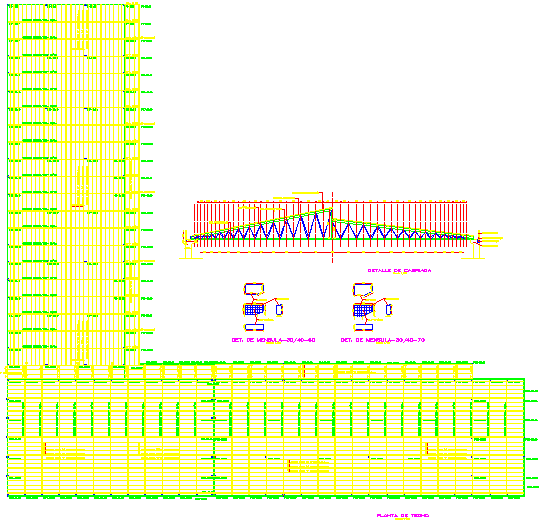Roof trust detail
Description
This detail drawing is Roof trust drawing which was used in workshop area factory shed with plan, section, Elevation with all detail of roof trust parts and dimension are mentioned in drawing.

Uploaded by:
Eiz
Luna

