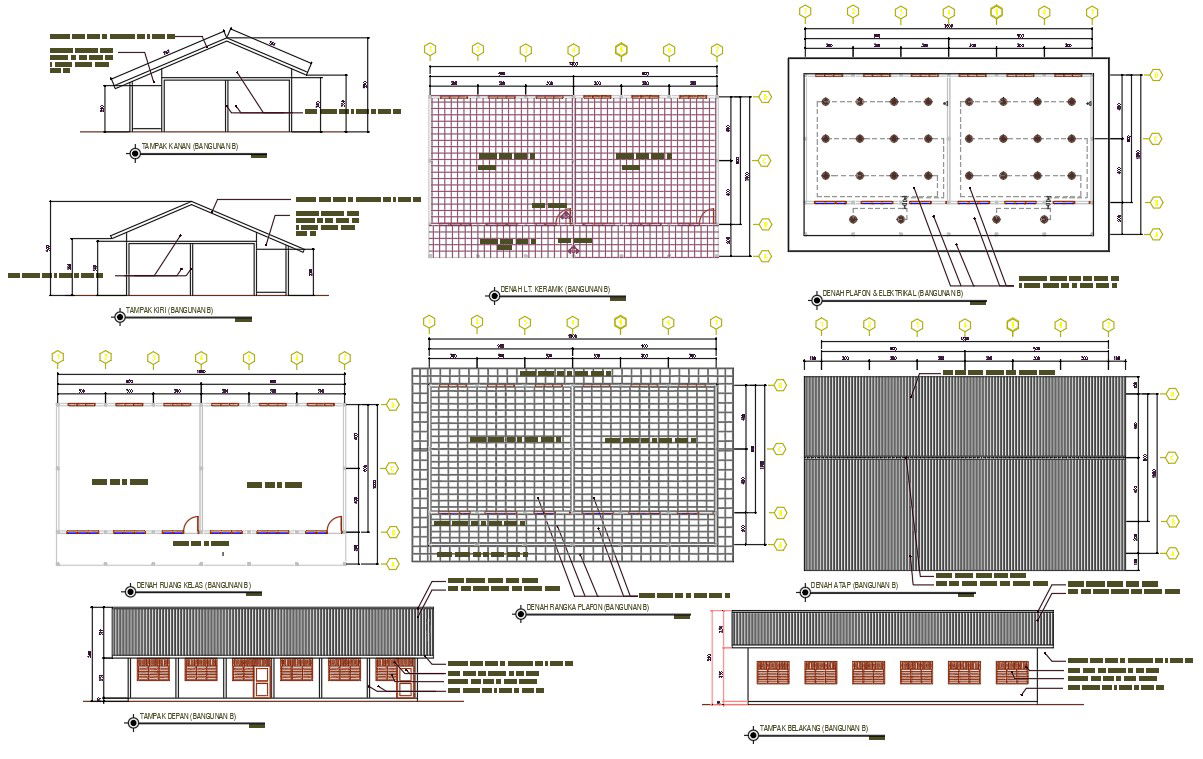Duplex House Project Design AutoCAD File
Description
2d CAD drawing of single storey duplex house floor plan, electrical layout plan, and bar structure design with center line and dimension detail. download duplex house building section and elevation design DWG file.
Uploaded by:

