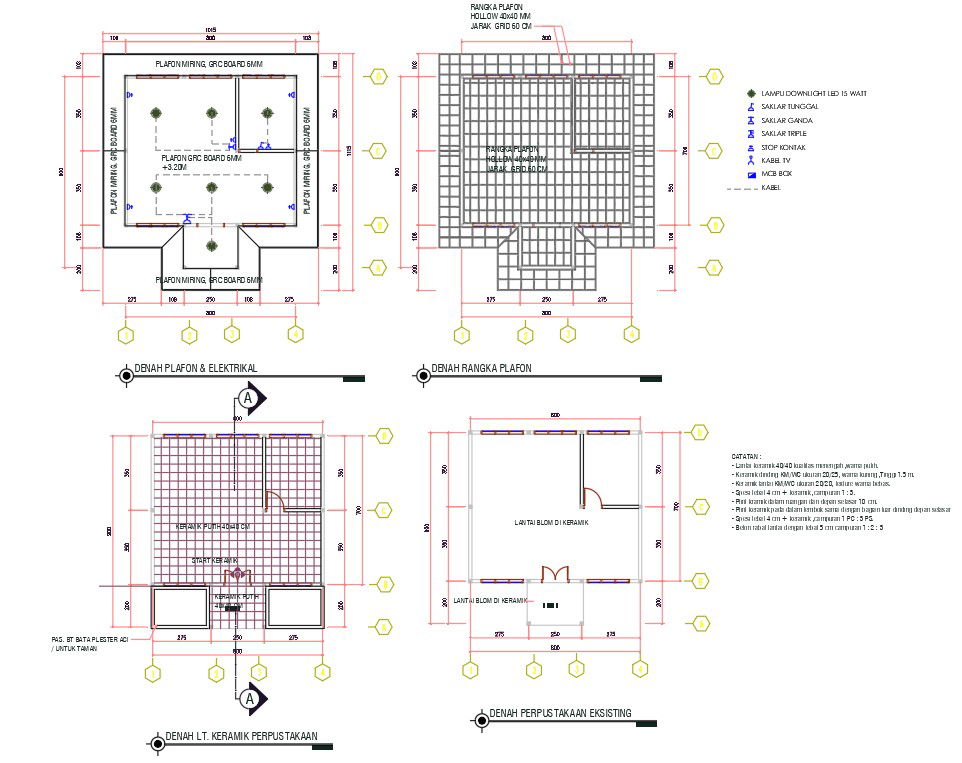AutoCAD Roof House Plan Drawing DWG File
Description
2D CAD drawing of residence house floor plan with dimension derail and center line design also has electrical layout plan and roof plan design. download truss roof house plan AutoCAD file.
Uploaded by:
