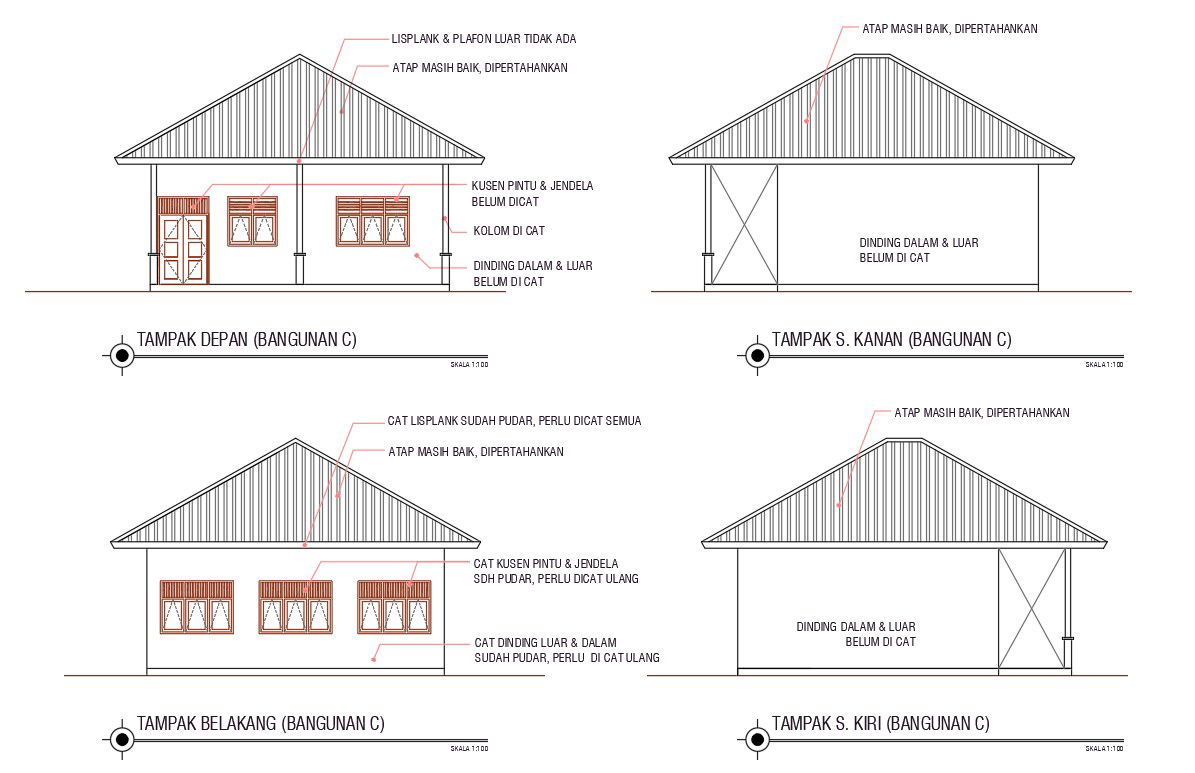Truss Span Roof House Elevation Design
Description
2D CAD drawing of single storey small house building all side elevation design that shows wooden truss span roof, door and window design. download truss span roof house building design DWG file.
Uploaded by:
