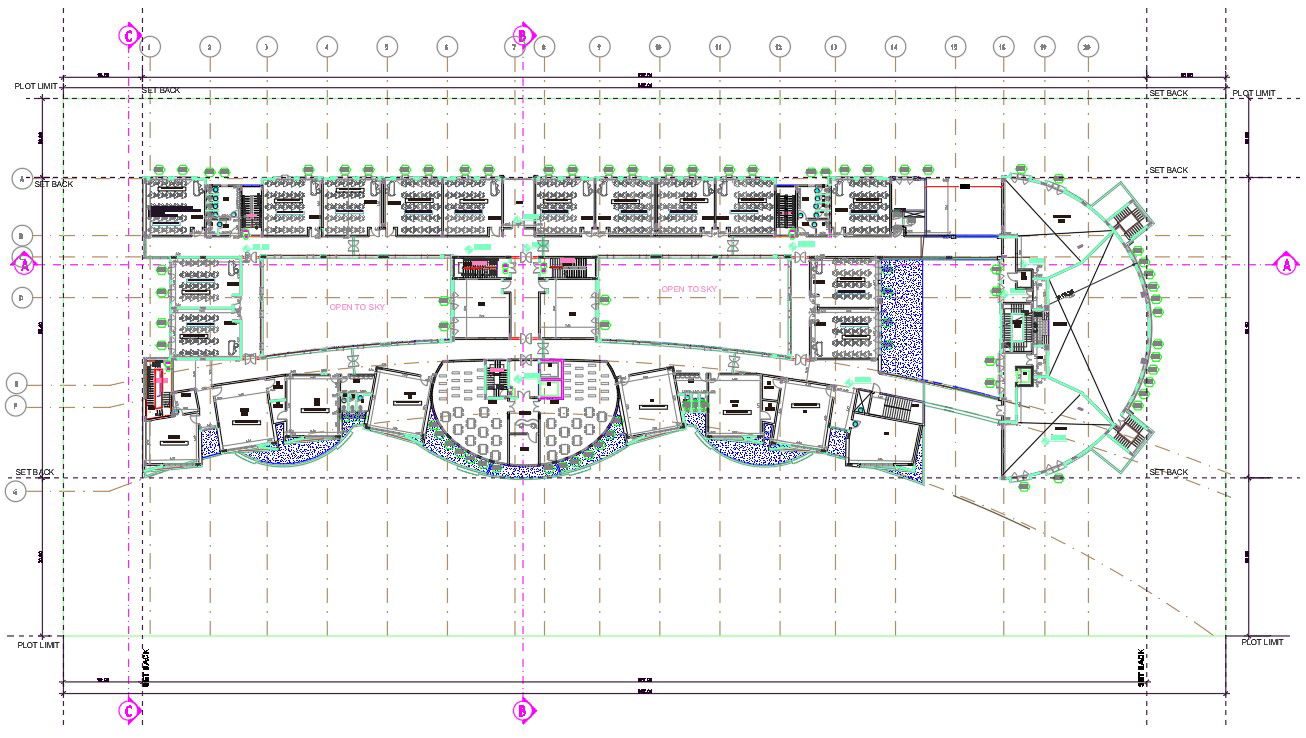University Floor Plan Design DWG File
Description
AutoCAD drawing of university floor plan design that shows class rooms, open to sky space, and center line plan with all furniture layout design. download university plan design DWG file.
Uploaded by:

