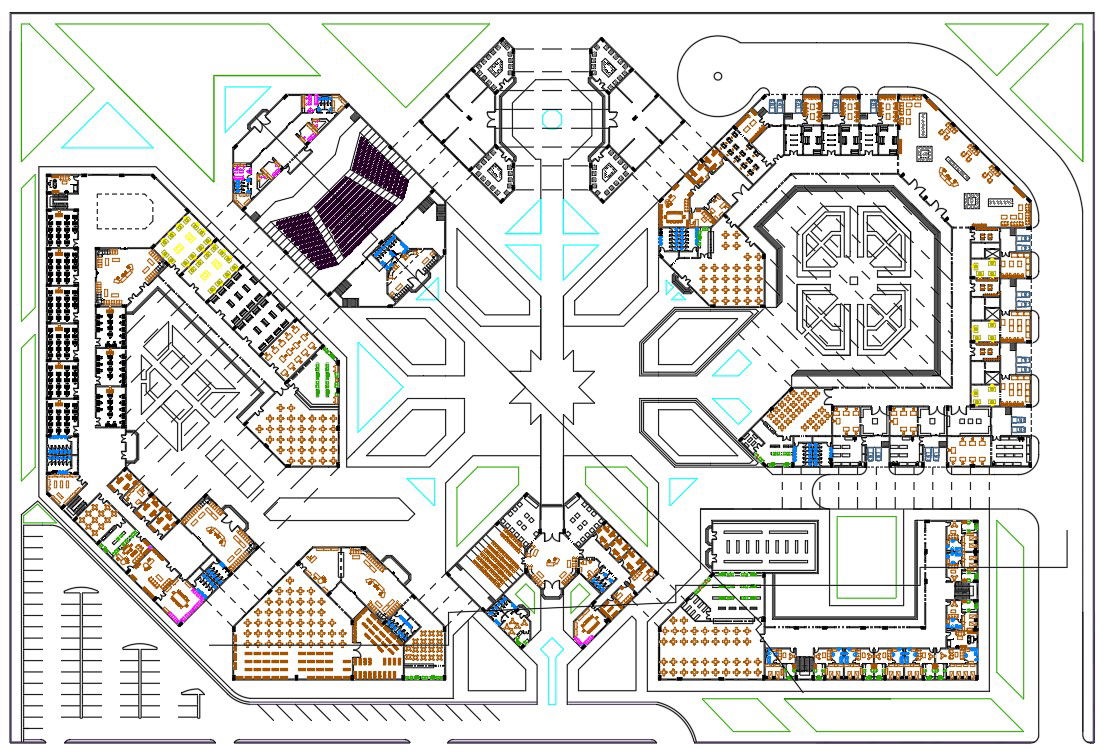Club House Master Plan Drawing AutoCAD File
Description
the clubhouse master plan drawing with a furniture layout design that shows restaurant, auditorium hall, bedrooms, office, classrooms, open to skyspace, and parking lot. download architecture plan of clubhouse master plans design DWG file.
Uploaded by:
