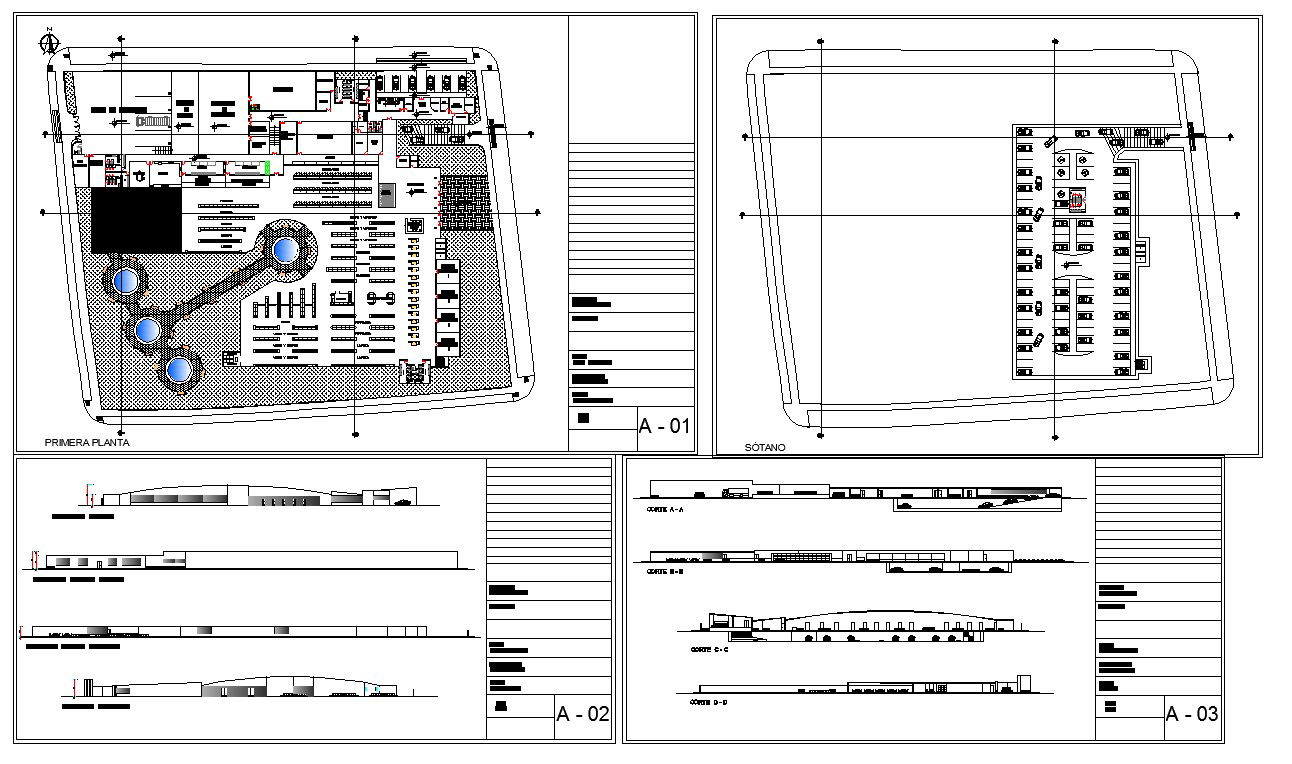Super Market Design
Description
Super Market Design plan including parking area, lobby, lots of shopping stands. toilet area and all detail architecture layout. can you study this plan and apply architecture shopping mall concept on your current and future projects.

Uploaded by:
Jafania
Waxy
