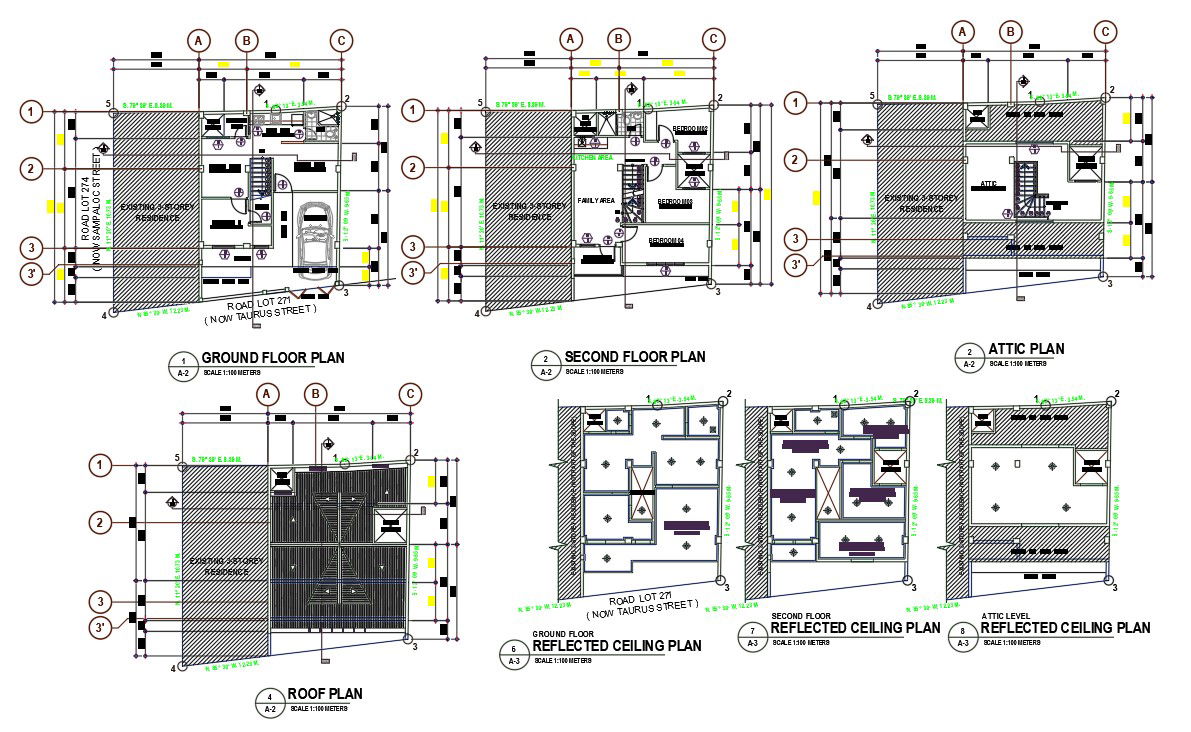Architecture Residence House AutoCAD Plan Drawing
Description
The architecture residence house ground floor and first-floor plan with attic plan design also have centerline detail. the reflected ceiling plan and roof plan design with a wooden truss roof design. download 2 storey house plan drawing DWG file.
Uploaded by:
