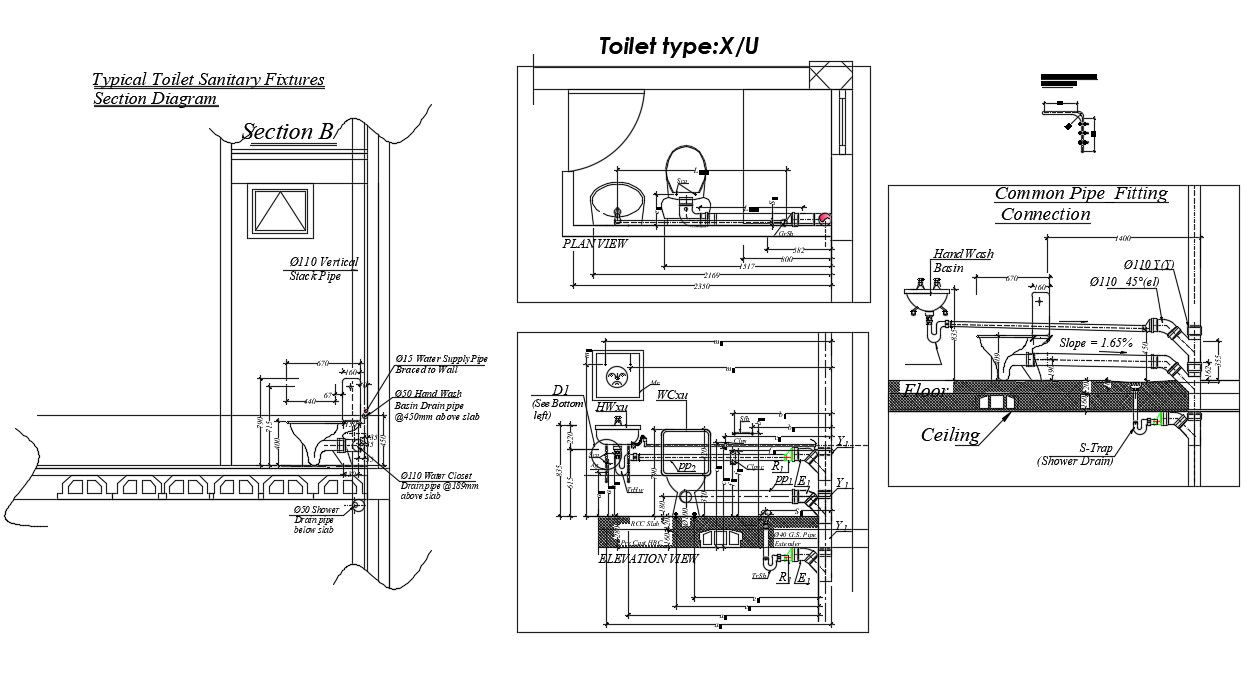Complete Toilet Plan Drawing AutoCAD File
Description
AutoCAD drawing of complete toilet plan and sectional elevation design that shows common pipe fitting connection in the floor, top view plan, and toilet sanitary ware fixtures section drawing. download the complete toilet plan design DWG file.
Uploaded by:

