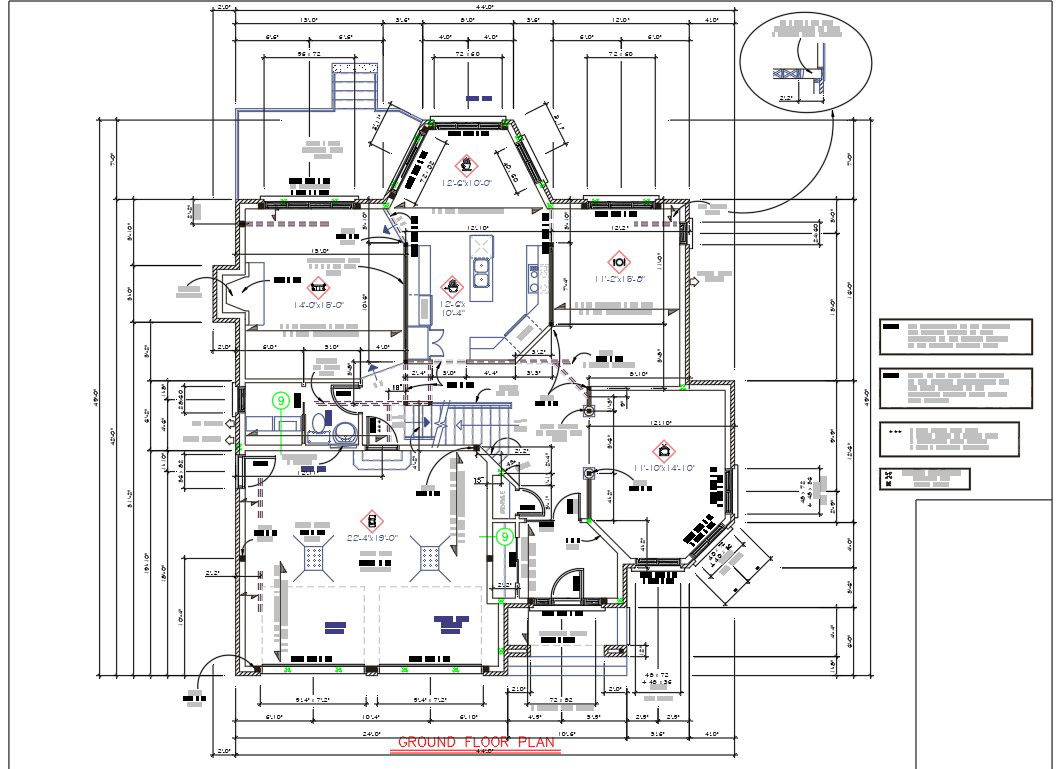44' X 50' Bungalow Plan Drawing DWG File
Description
the Residence house construction of the fireplace and chimney should be done according to the current edition of the building and refer to the roof plan provided by the trusses manufacturer for the exact location of the attachment points, beams and main trusses. download 44 by 55 feet house plan drawing DWG file.
Uploaded by:
