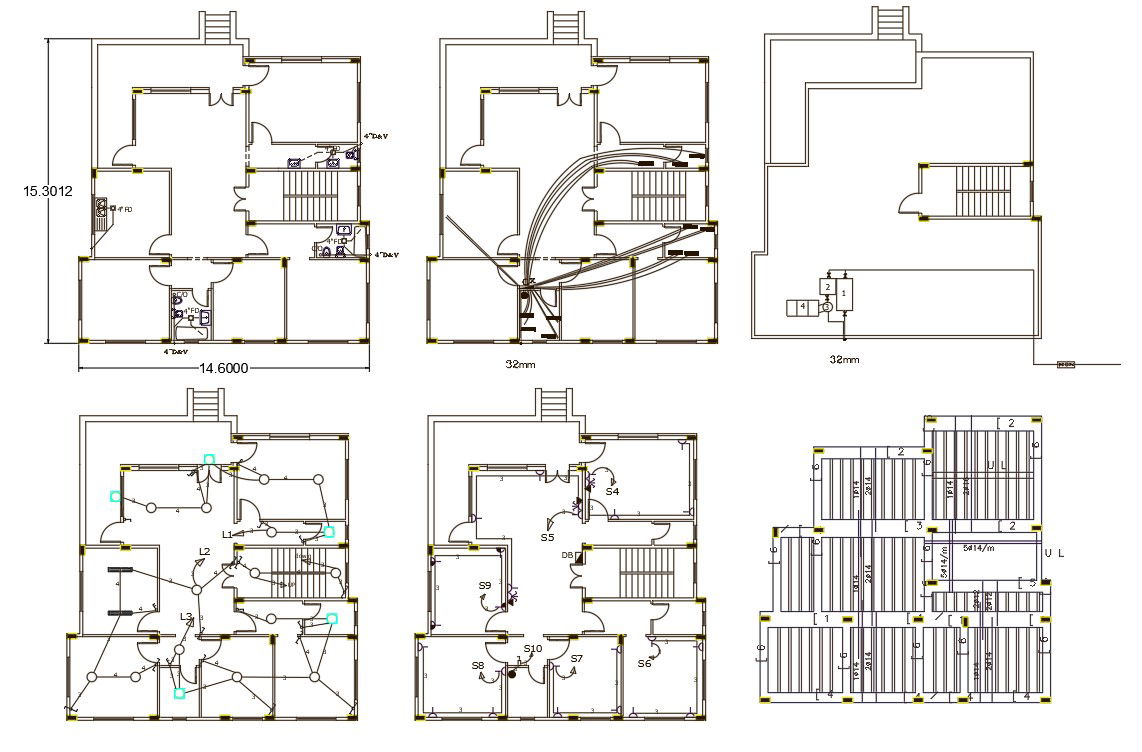48' X 50' House Plumbing And Electrical Plan Drawing
Description
48 X 50 feet plot size of 3 BHK house electrical and plumbing layout plan design that shows ceiling light point, wiring and switches detail. also has plumbing pipe line plan design. download house plan with column slab bar structure design DWG file.
Uploaded by:

