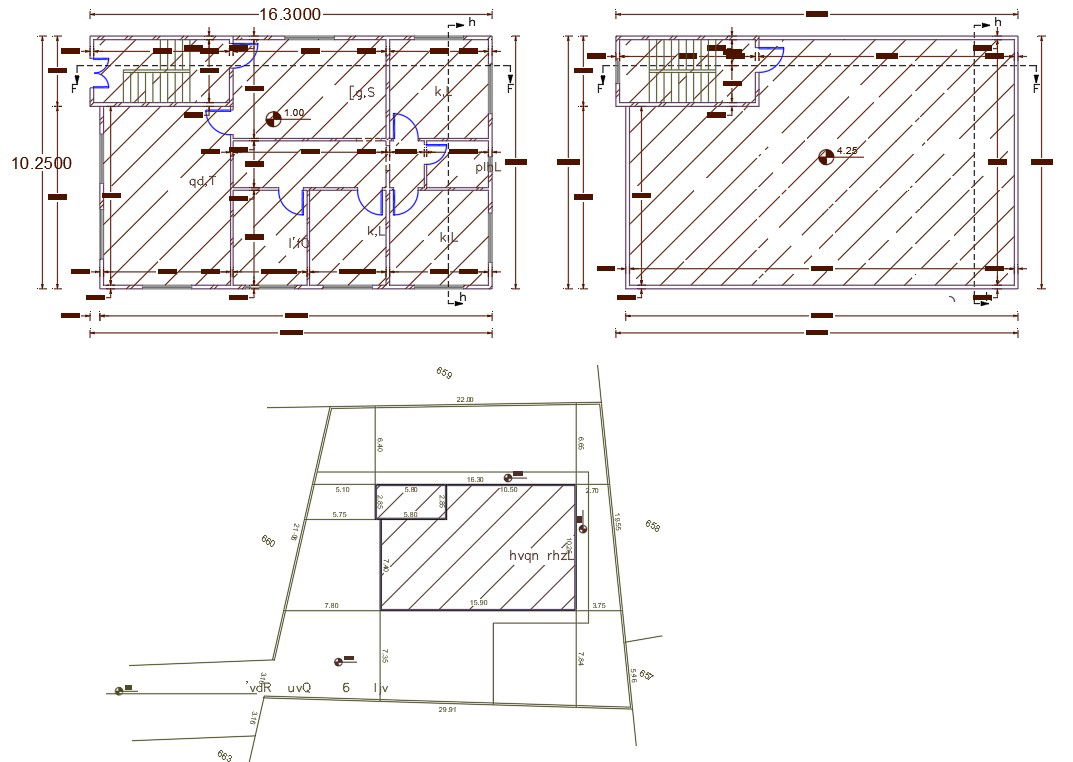33 X 53 Feet 3 BHK House Plan Drawing DWG File
Description
33 by 53 feet plot size for architecture AutoCAD house ground floor plan and terrace plan design with dimension detail. download house master plan with floor and door marking detail.
Uploaded by:
