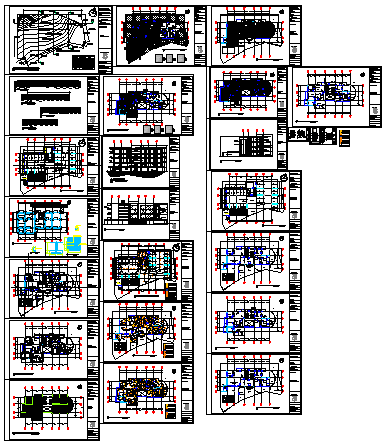Multi family housing design drawing
Description
Here the Multi family housing design drawing with countoor design drawing, proposed layout plan, column design drawing,working design drawing, electrical design drawing,elevation design drawing, stair section detail,elevation design drawing,
Uploaded by:
zalak
prajapati
