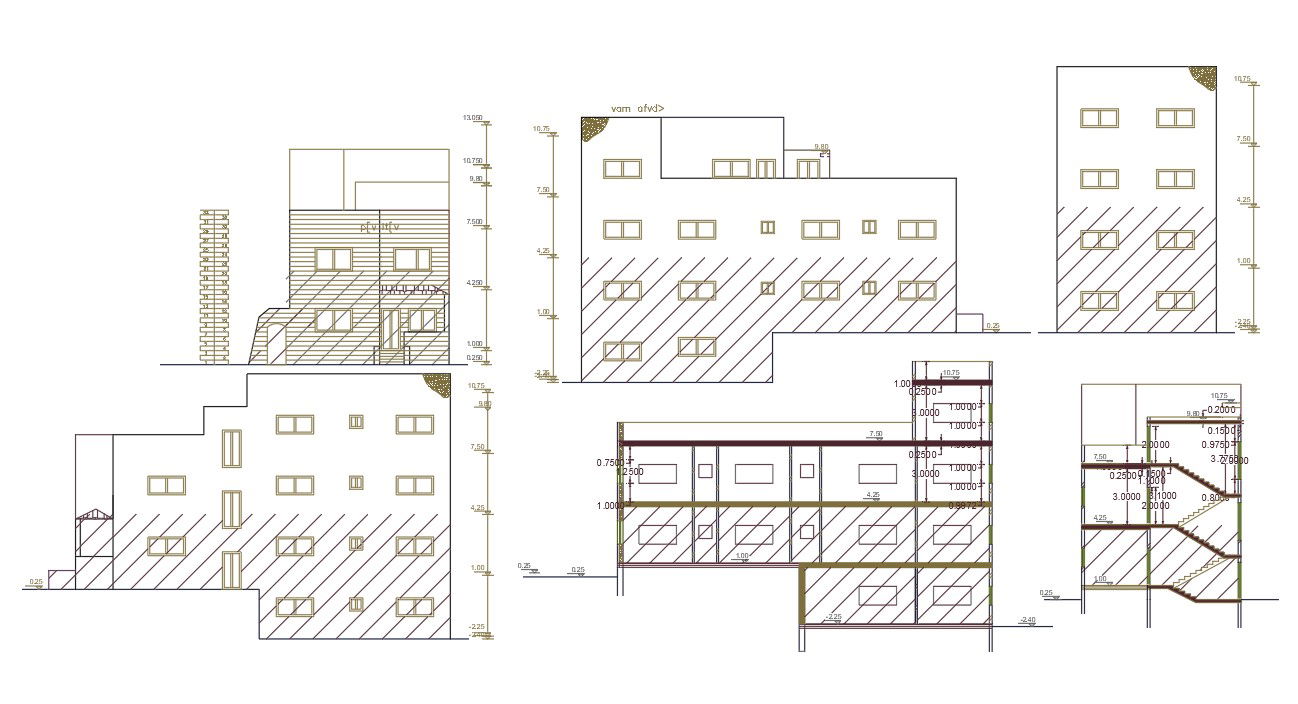1755 Square Feet House Building Design DWG File
Description
2D CAD drawing of residence house building section drawing and elevation design that shows floor level building structure design, door window marking and AutoCAD hatching design With measurement detail.
Uploaded by:

