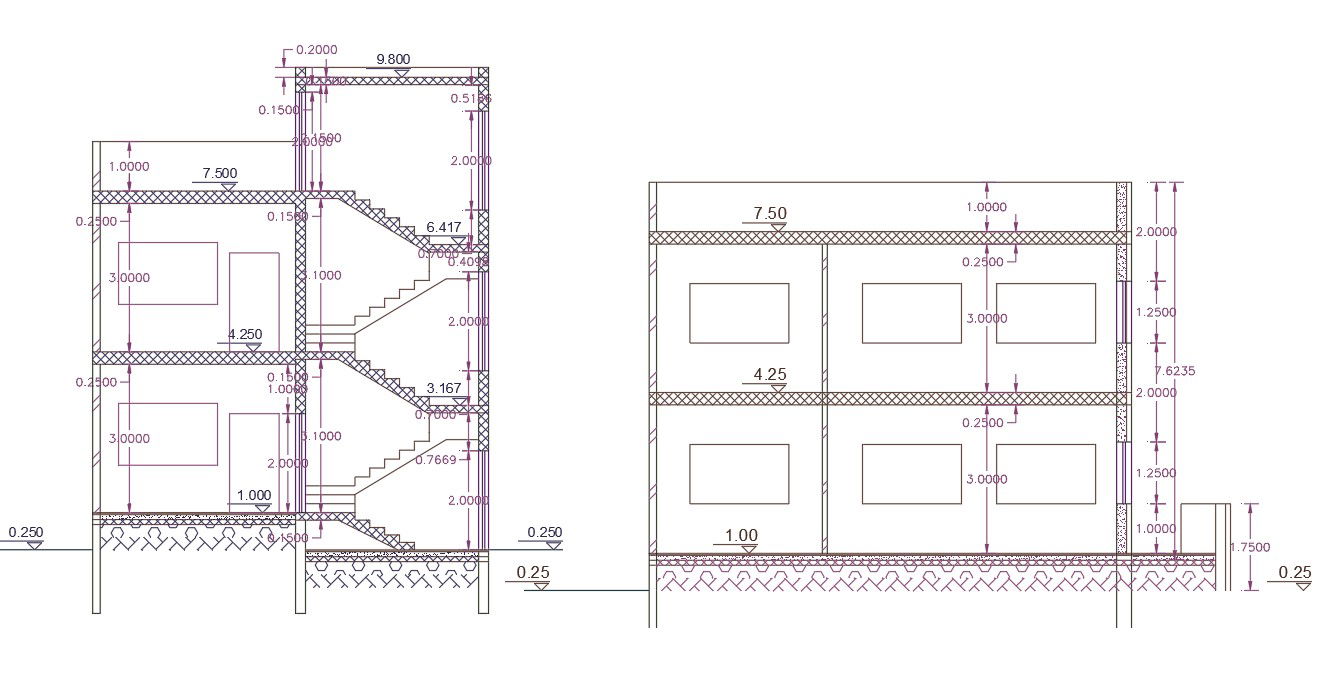2 Storey House Building Section Drawing CAD File
Description
2 Storey residence house building front and side view section drawing that shows RCC slab and standard staircase with all dimension detail. download house building section drawing CAD file.
Uploaded by:
