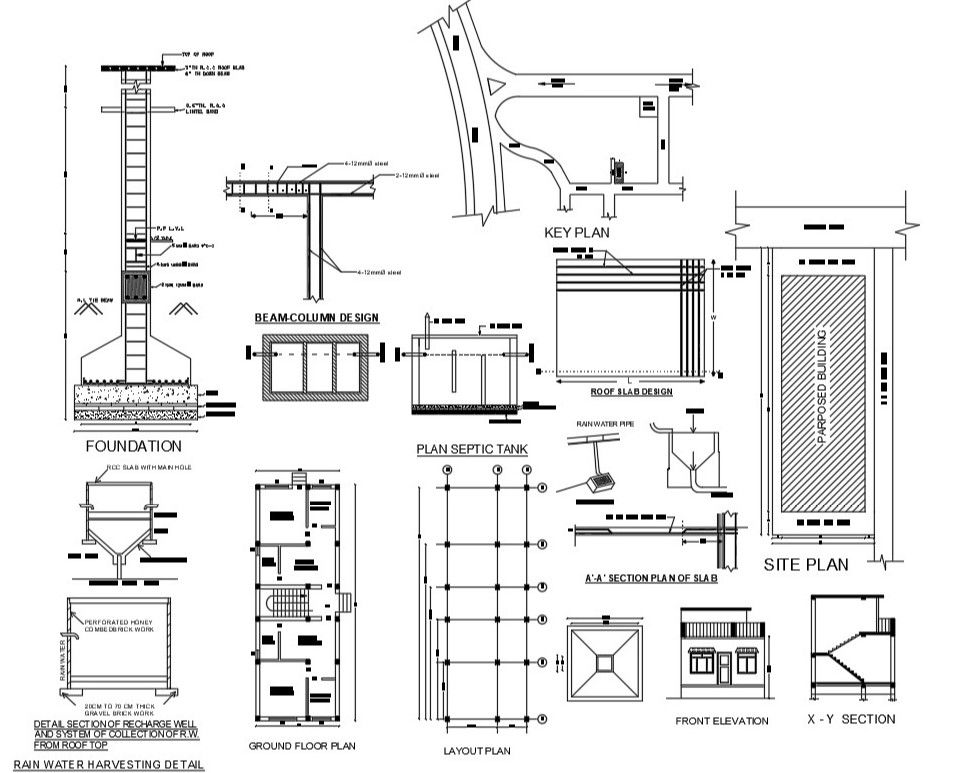Dual House Complete Project AutoCAD File
Description
The residence dual house complete floor plan and building design that shows section drawing, front elevation design, column centre line, site plot and foundation detail. download residence house complete project design DWG file.
Uploaded by:
