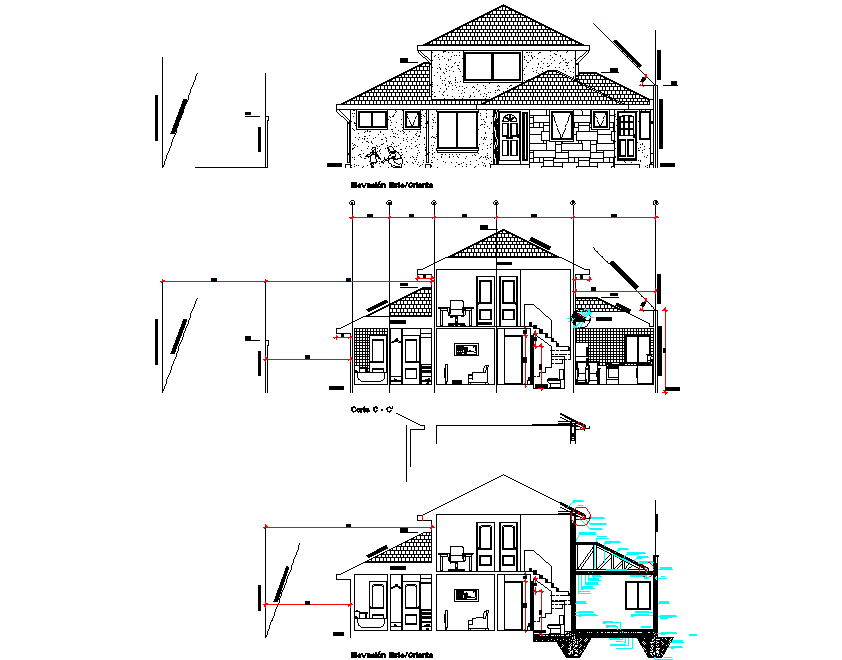Detail of elevation and section home dwg file
Description
Detail of elevation and section home dwg file, front elevation detail, side elevation detail, section C-C’ detail, furniture detail in door and window detail, stair section detail, etc.
Uploaded by:
