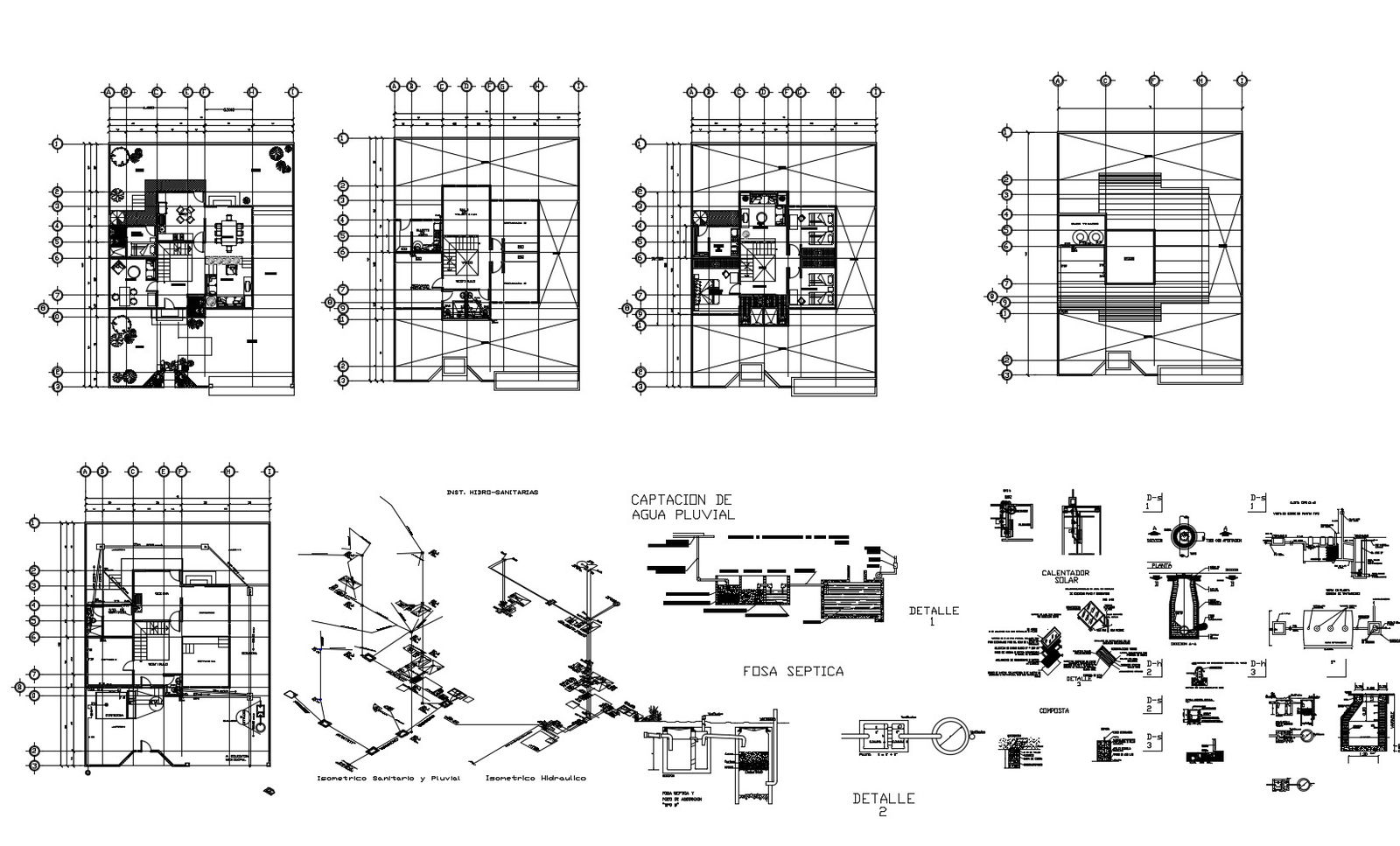Plan of house 15.00mtr x 19.08mtr with furniture details in autocad
Description
Plan of house 15.00mtr x 19.08mtr with furniture details in autocad it includes detail of drawing room, bedroom, kitchen, dining room, bathroom, toilet, etc.

Uploaded by:
Eiz
Luna
