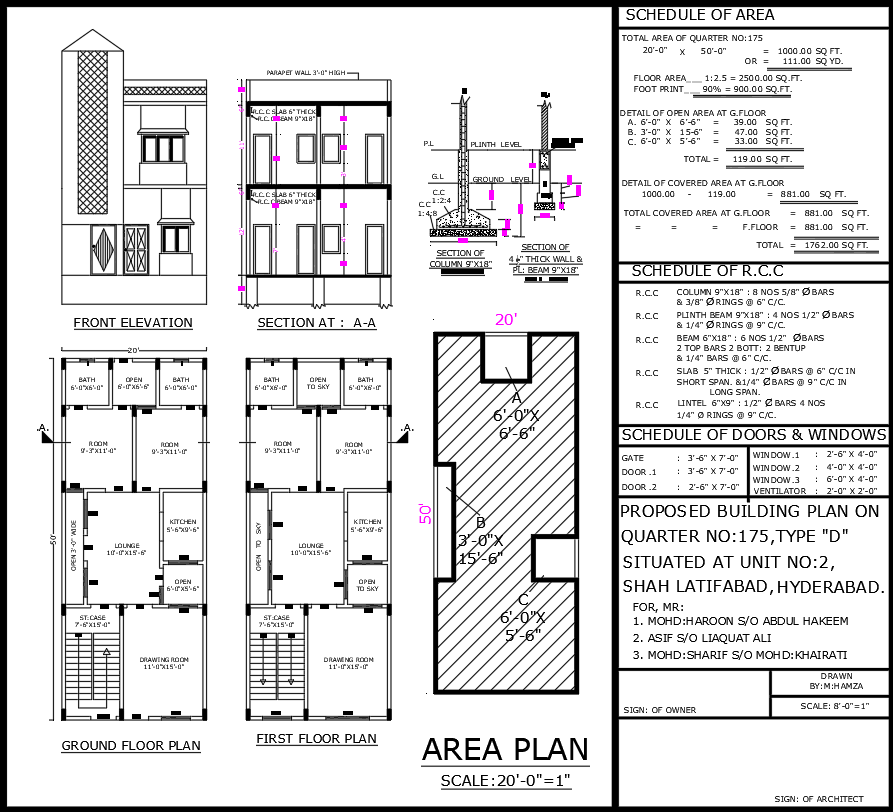20ftx50ft 4BHK Ground and First Floor House Plan DWG File
Description
This AUTOCAD DWG file offers a comprehensive 20ft x 50ft 4BHK house plan with detailed layouts for both ground and first floors. The design includes essential spaces like bedrooms, bathrooms, a kitchen, a lounge, and a drawing room, ensuring a comfortable and functional layout. Additional features include an open-to-sky area for natural light and ventilation, as well as section details for columns to enhance structural understanding. The file also incorporates site and area plans, along with complete house elevation and section views, making it a valuable resource for architects, builders, and homeowners seeking a modern, well-planned 4BHK residence that balances style and functionality.

Uploaded by:
Eiz
Luna
