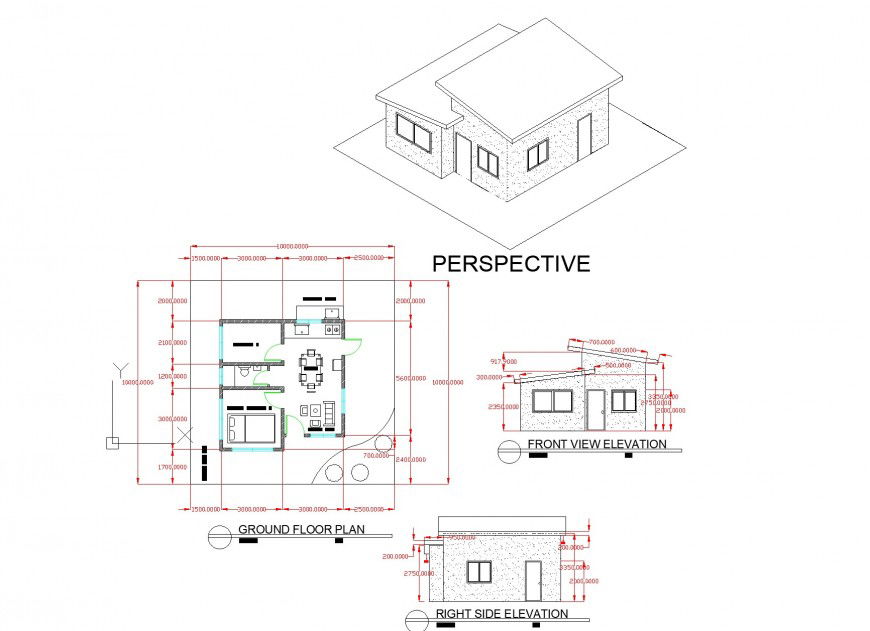New plan model house plan layout file
Description
New plan model house plan layout file, ground floor plan detail, dimension detail, naming detail, front elevation detail, right elevation detail, perspective detail, furniture detail in door, bad, sofa, table, chair and window detail, scale 1:200 detail, wall detail, roof section detail, landscaping detail in tree and plant detail, hatching detail, etc.
Uploaded by:
Eiz
Luna
