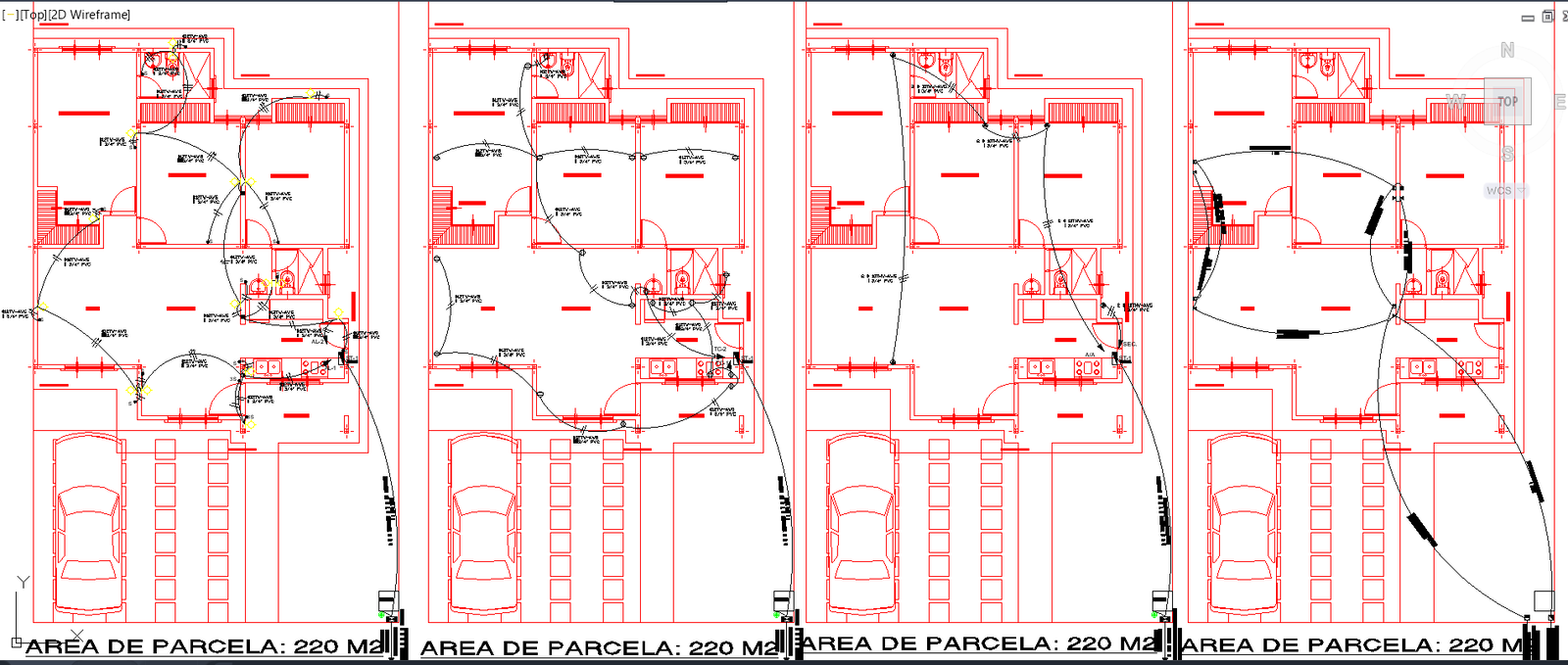Compact Simple House Project DWG with Measured Layouts and Plans
Description
This Simple House Project DWG file provides a complete architectural layout designed with accurate measurements, offering a practical solution for compact residential planning. The drawing includes a fully detailed partition layout plan, furniture arrangement plan, circulation zoning, and room-to-room dimensional specifications. Each floor is represented with clear wall thicknesses, window placements, staircase positions, door swings, service areas, and functional furniture layouts. The design also features schematic connections between living spaces, ensuring proper ventilation, lighting flow, and proportionate room scaling ideal for architects and interior planners.
Along with the floor plans, the file includes multiple elevation views, sectional details, and façade visuals, showing the structural height, plinth level, roof configuration, exterior openings, and material layout references. This DWG is highly beneficial for designers seeking a ready-to-use measured house project for rapid concept development, working drawings, or presentation drafting. The file can be imported into AutoCAD for further editing, custom modifications, or integration into larger residential developments. Suitable for modern planning requirements, the layout follows functional space utilization standards and is ideal for small projects, student work, construction planning, and architectural modeling.

Uploaded by:
Jafania
Waxy

