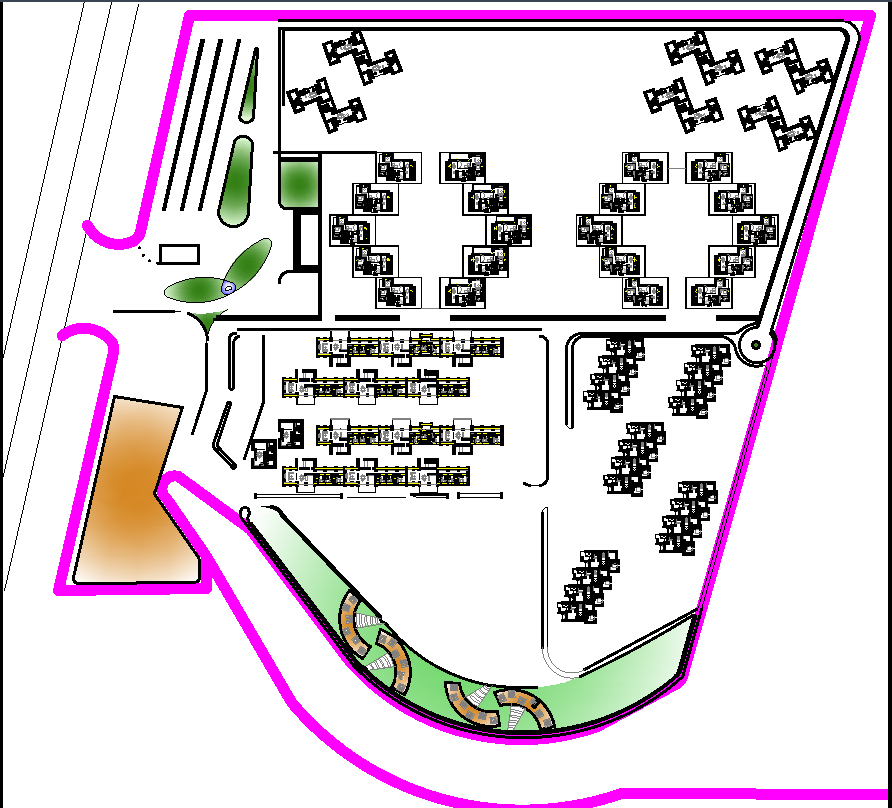Modern house project DWG with layout plans elevations and detailing
Description
This modern house project DWG file provides a complete architectural package featuring detailed floor layouts, unit arrangements and measured planning suitable for residential development. The drawing includes bungalow-type house clusters arranged across a site plan, showing access roads, driveways, parking bays and landscaped green pockets. Each unit layout is displayed with accurate room dimensions, circulation paths, service zones and core arrangements. The site drawing highlights pathways, open spaces, boundary alignment and organised plot distribution for efficient planning.
The DWG also contains essential working drawings such as sections, elevations and structural detailing. Elevation views illustrate façade design, balcony extension, window placement and external treatment for each modern house type. Section drawings help visualise floor heights, slab levels, staircase positioning and vertical connections. The plan also includes presentation layouts showing conceptual arrangements and visual composition across the project. These drawings support architects, interior designers, civil engineers and students who require detailed and accurate residential planning references for modern housing projects. A Cadbull subscription provides full access to these professional DWG files, enabling improved workflow and high-quality design documentation.

Uploaded by:
Jafania
Waxy
