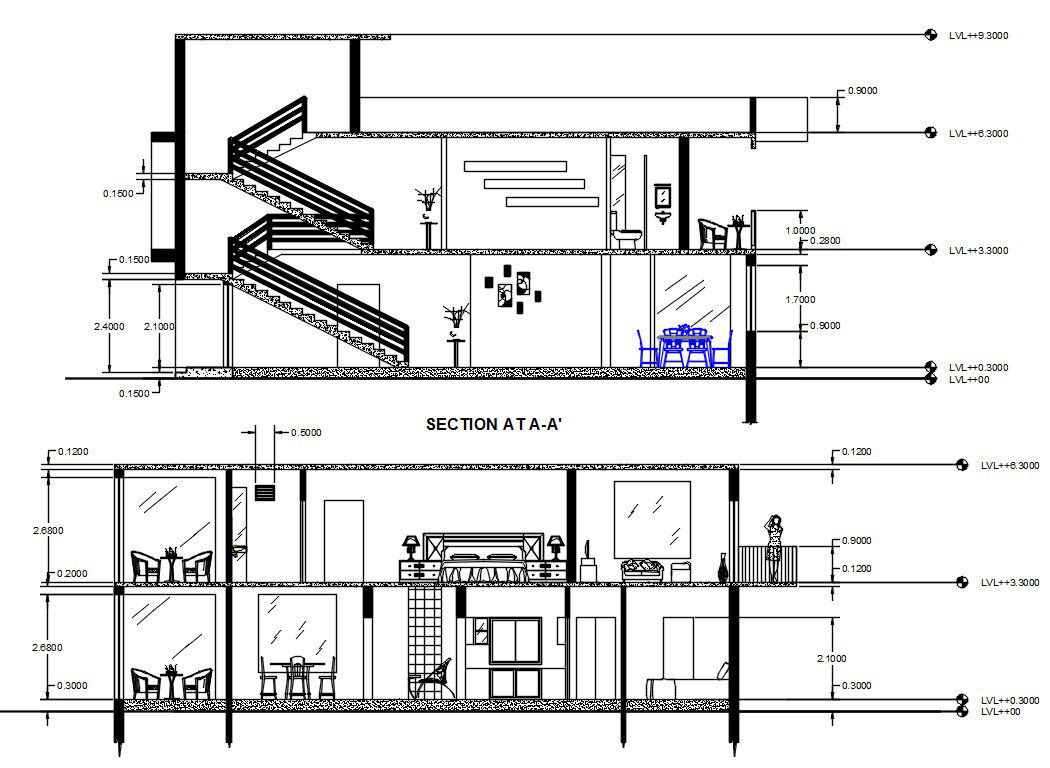30X40 Feet House Section Drawing DWG File
Description
The residence house 30X40 feet plot size construction building section drawing that shows cross furniture design, staircase with railing, RCC slab, flooring and dimension detail. download 1200 square feet house building section drawing DWG file.
Uploaded by:
