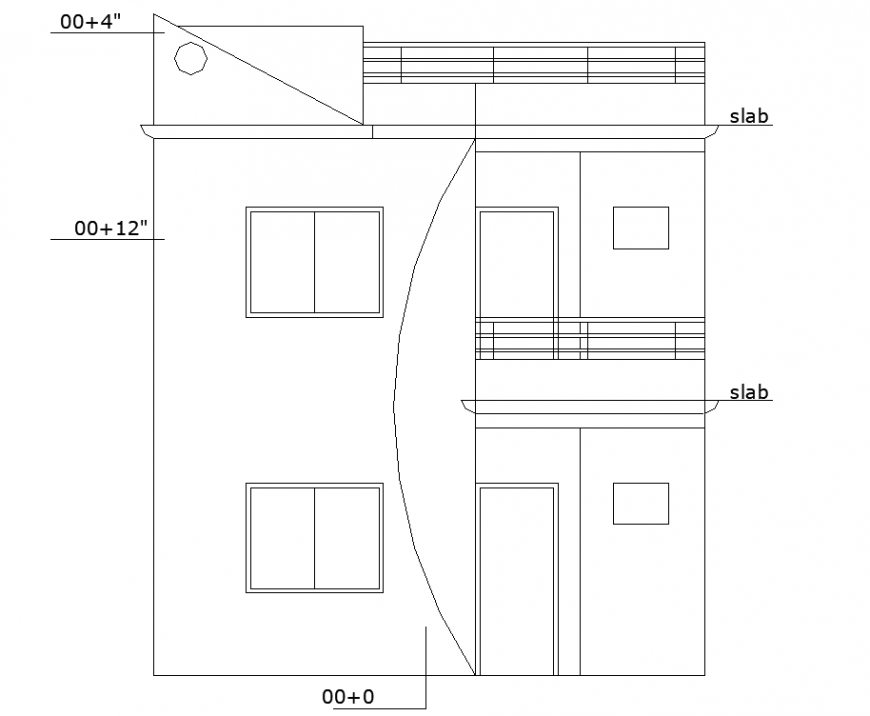Two storey bungalow drawing in dwg AutoCAD file.
Description
Two storey bungalow drawing in dwg AutoCAD file. This drawing includes the exterior elevation of the bungalow with façade design. Door, window and balcony elevation drawing with slab level.
Uploaded by:
Eiz
Luna

