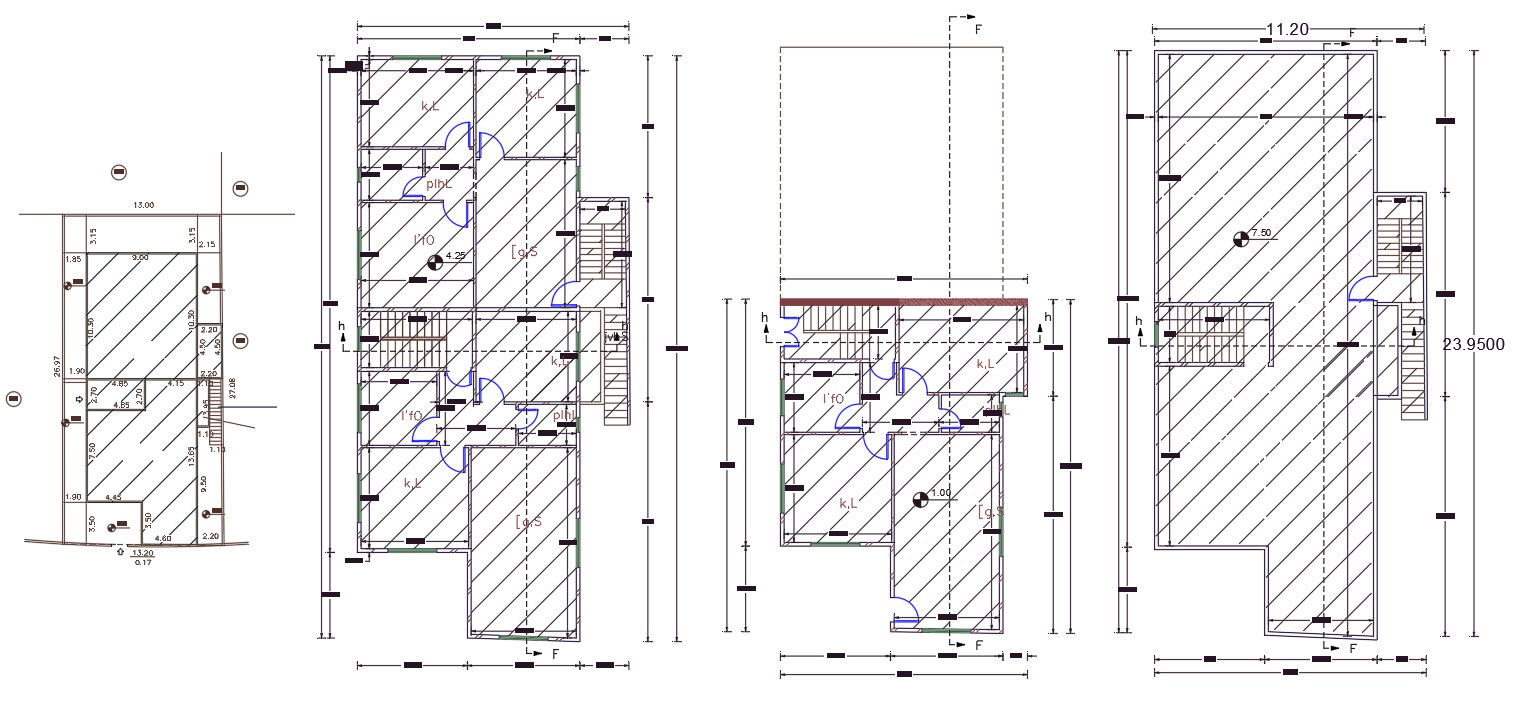2 BHK Multifamily House Floor Plan CAD Drawing
Description
AutoCAD drawing of 2 BHK house plan of ground floor and first floor plan with description and dimension detail. also has top view roof plan and master plan design. download 40' X 78'57" feet plot of multi family residence house plan design DWG file.
Uploaded by:

