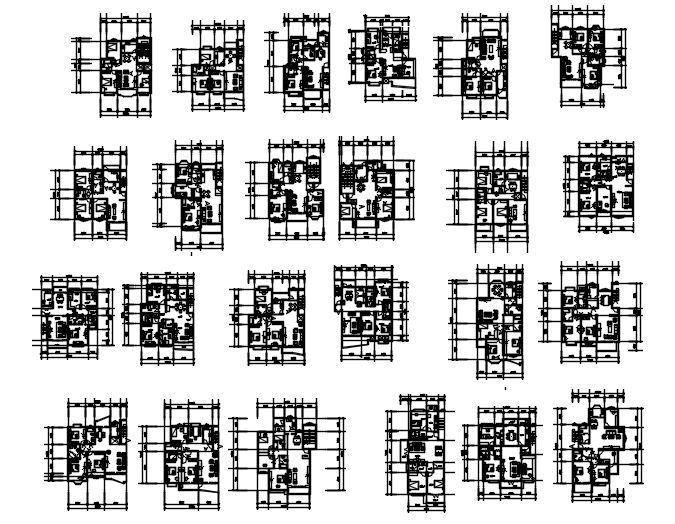Autocad drawing of the residential house
Description
Autocad drawing of the residential house it include ground floor layout, first-floor layout, terrace layout it also includes dining,kitchen,master bedroom,kids bedroom,balcony, bathroom,etc
Uploaded by:
K.H.J
Jani
