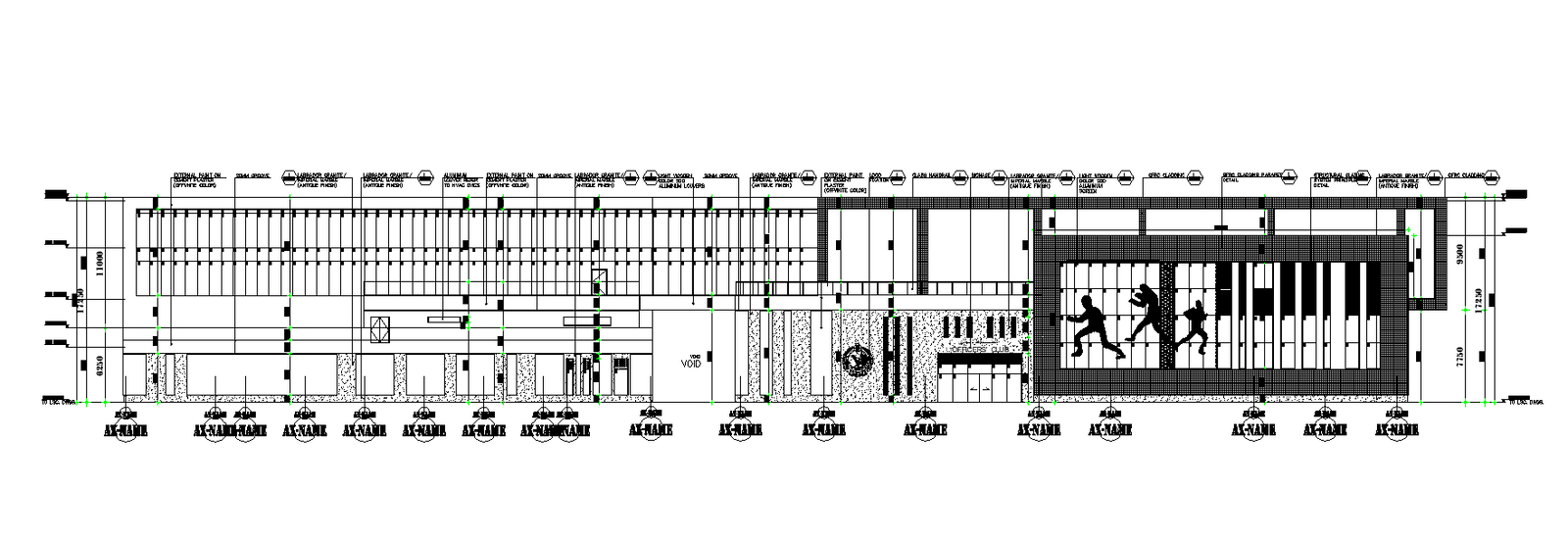Autocad dwg file contains elevation of sports office building.Download Autocad DWG file.
Description
Autocad DWG file contains detailed elevation structure of sports office building .External paint granite and marble finish on the building and other material details mentioned in the drawing.Download Autocad DWG file..

Uploaded by:
AS
SETHUPATHI
