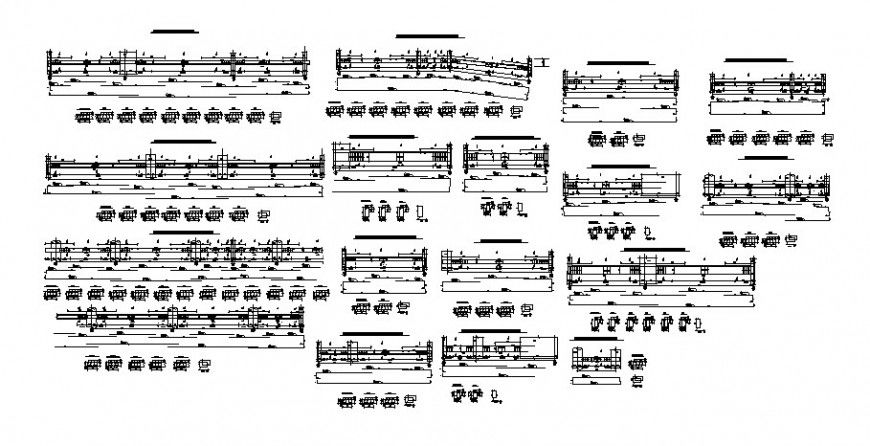Column and beam structure detail drawing in dwg file.
Description
Column and beam structure drawing in dwg file. Detail drawing of column and beam drawing, different types of column, beam, and slab drawing, reinforcement detail with dimensions and etc design details.

Uploaded by:
Eiz
Luna

