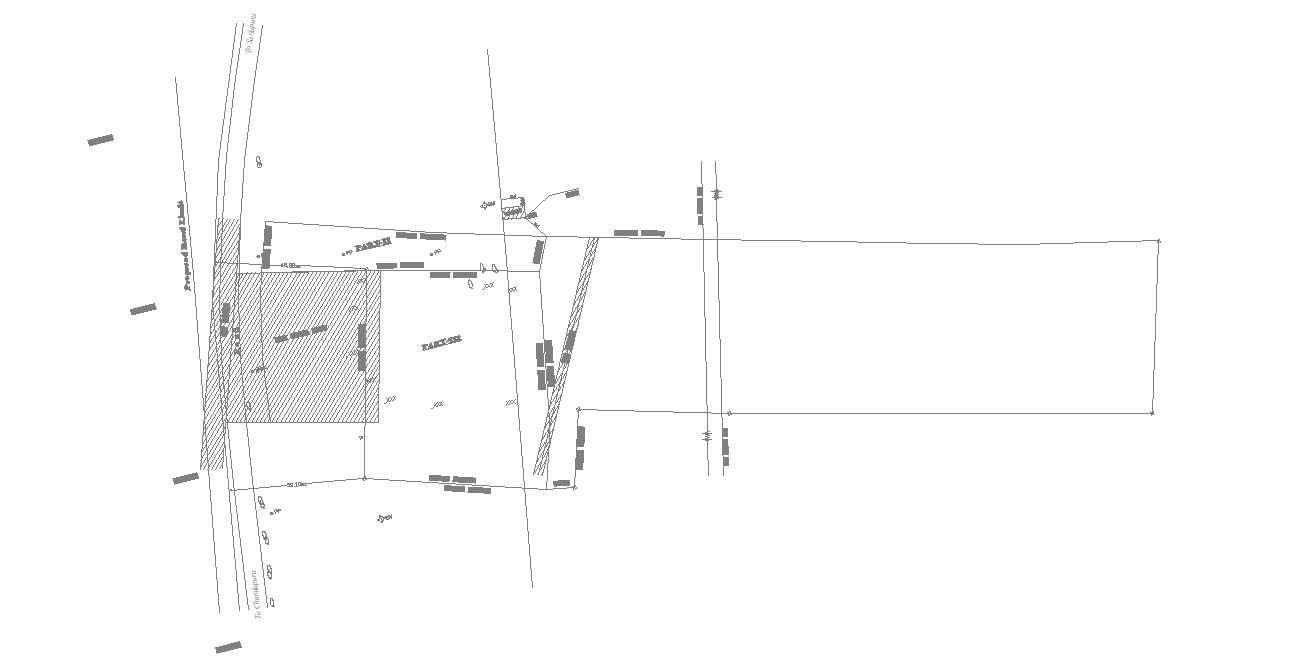Autocad DWG file of school survey plan marking,download dwg file details
Description
Autocad DWG file showing the details of school survey plan marking, Detailed explanation of the land area of school given in the drawing.download Dwg file details

Uploaded by:
AS
SETHUPATHI
