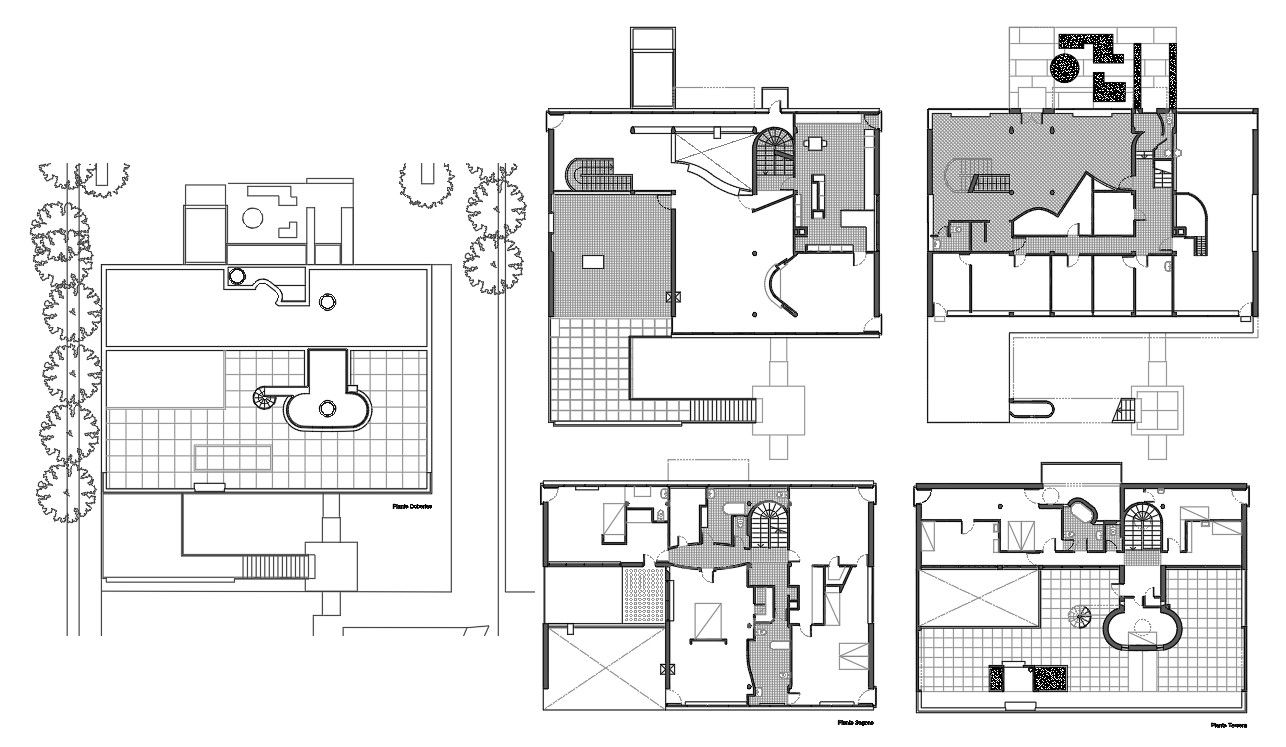AutoCAD Residence House Layout Plan Design DWG File
Description
The AutoCAD residence house different floor layout plan design which includes wall thickness size detail, floor tiles, and staircase detail. download house floor plan design DWG file.
Uploaded by:
