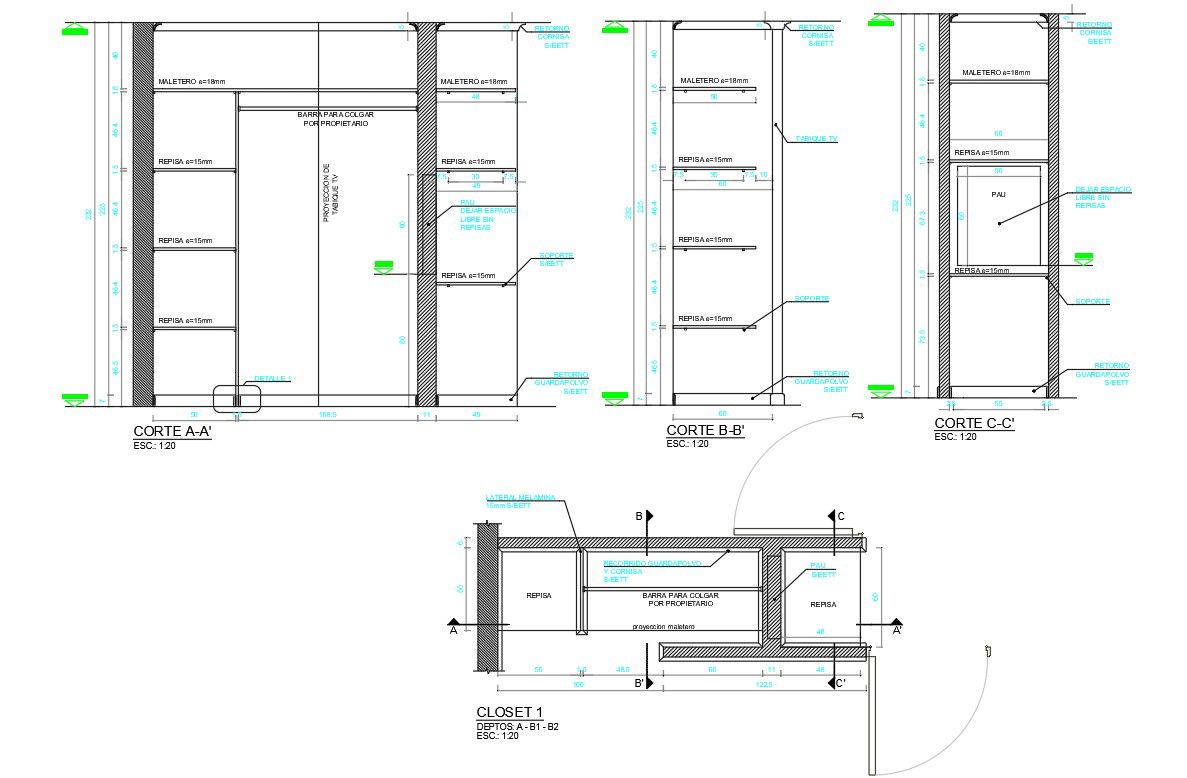Bar Storage Cabinet for CAD Interior Modeling plan in AutoCAD DWG File
Description
AutoCAD drawing of bar storage cabinet section drawing and top view plan design that shows leave free space without shelves and closet design in DWG file.
Uploaded by:
