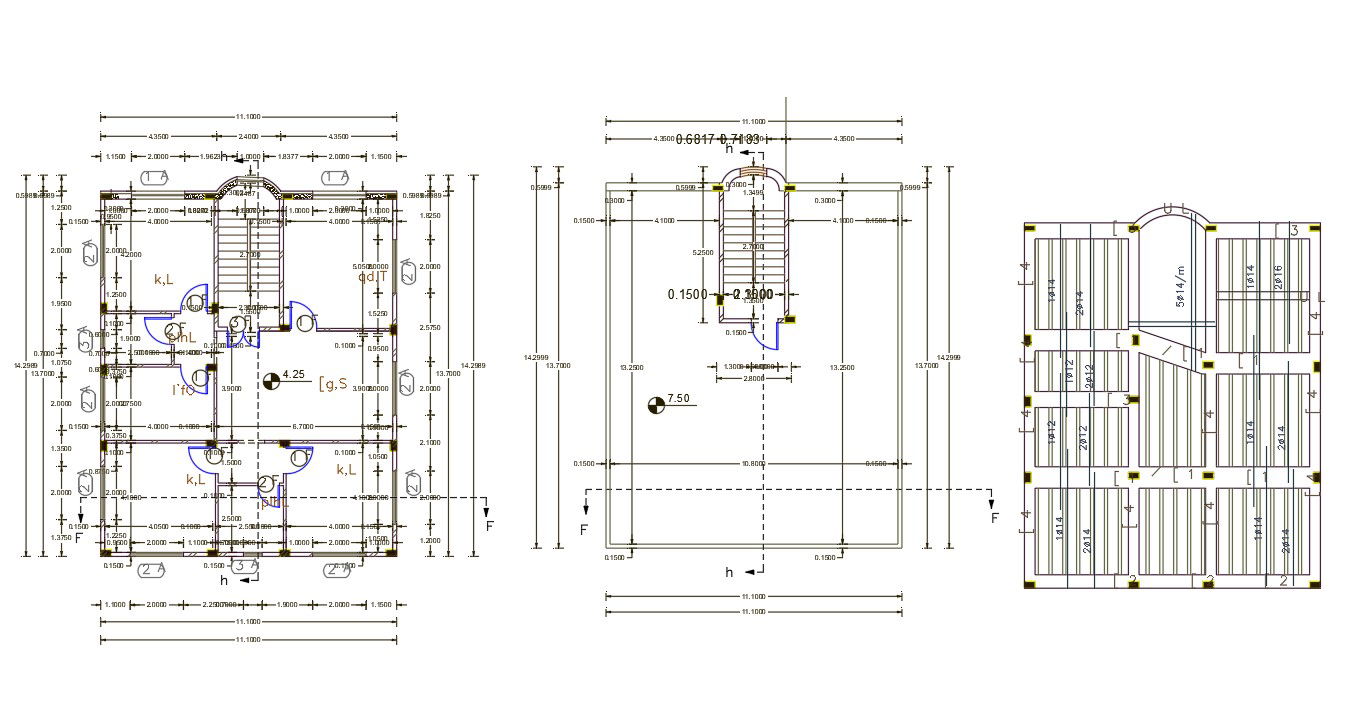3 BHK House Plan With Slab Bar Structure Design
Description
11 X 14 meter plot size of residence house ground floor and first floor plan which includes 3 bedrooms, kitchen, drawing room and living area with dimension detail. download house floor plan and column supported slab bar structure design DWG file.
Uploaded by:
