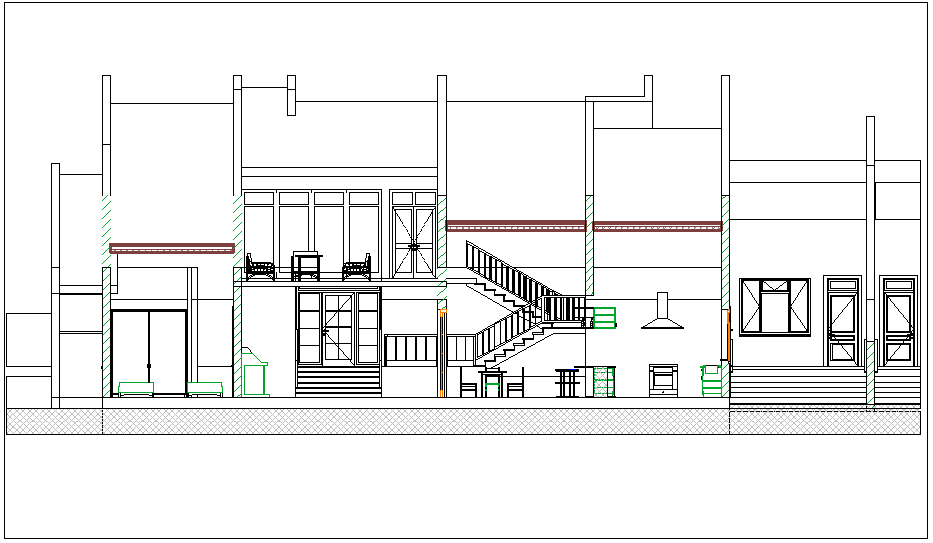Elevation view of building with stair view dwg file
Description
Elevation view of building with stair view dwg file with view of entry way,door and window view,stair view and column and support view of building and chair and table view in elevation.
Uploaded by:

