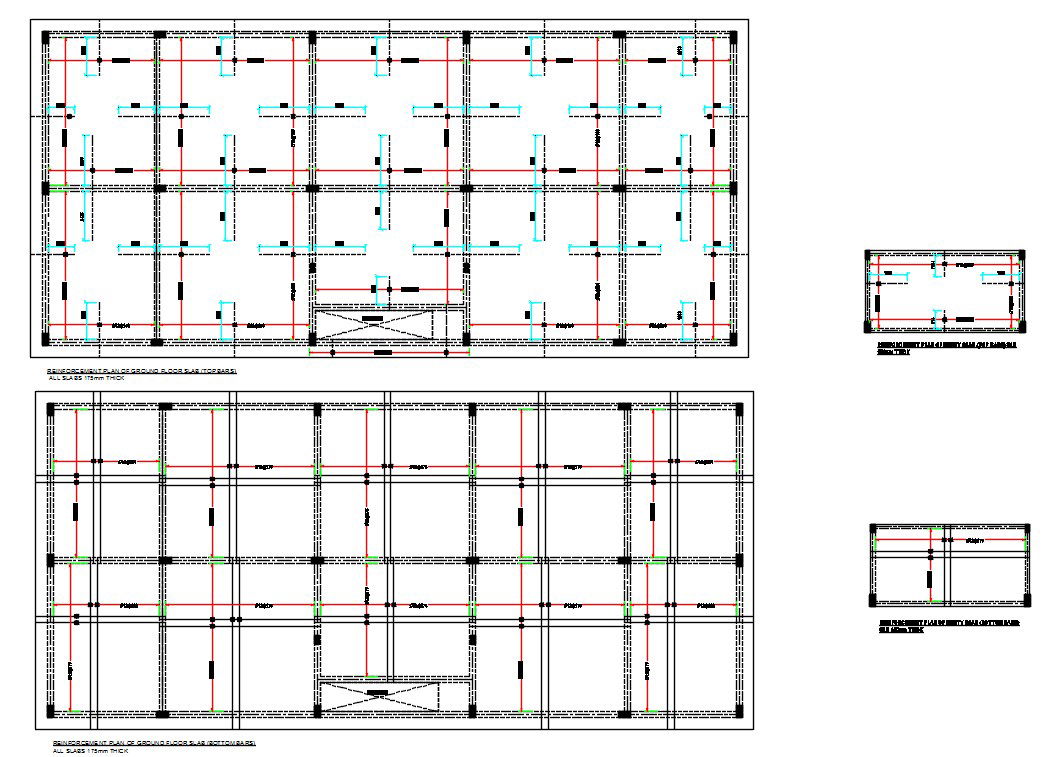Reinforcement Plan Of Ground Floor Slab Top And Bottom Bars
Description
Reinforcement detailing of a slab is done based on its support conditions. Slab may be supported on walls or beams or columns. Slab supported directly by columns are called flat slab.
Slab supported on two sides and bending takes place predominantly in one direction only is called One Way Slab. On the other hand, when slab is supported on all four sides and bending take place in two directions are said to be Two Way Slab.
The slabs having ratio of longer length to its shorter length (Ly/Lx) greater than 2 is called one way slab otherwise as two way slab. In one way slab main reinforcement is parallel to shorter direction and the reinforcement parallel to longer direction is called distribution steel. In two way slab main reinforcement is provided along both direction.

Uploaded by:
Muhammad
Yousaf
