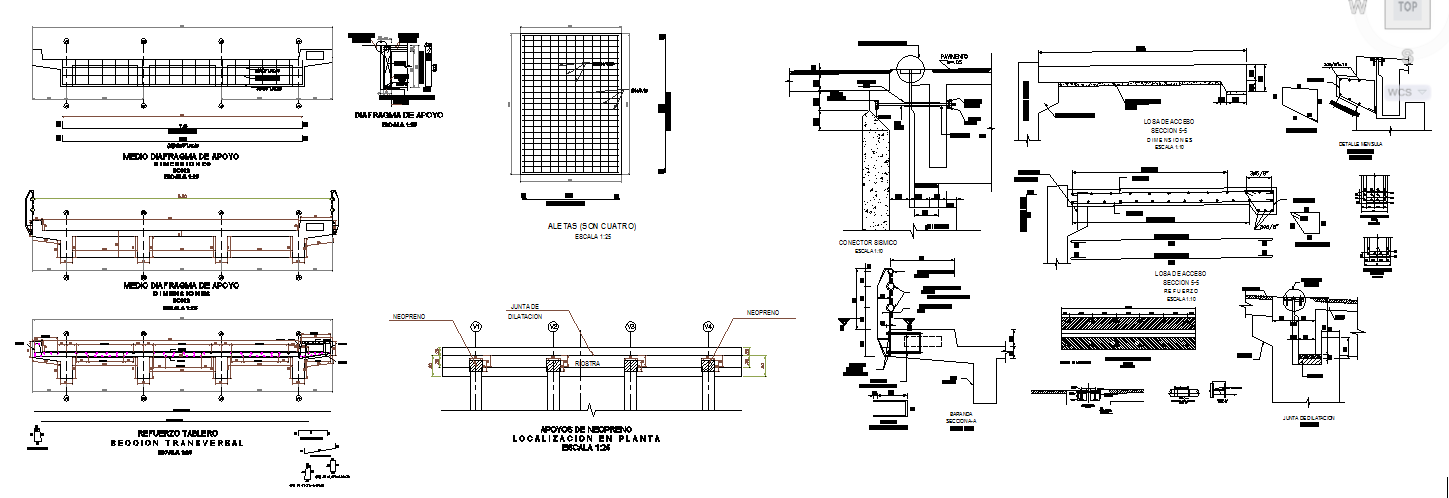Beam Detail
Description
Beam Detail Download file,Beam Detail DWG file, Beam Detail Design. Structural drawings are generally prepared by registered professional structural engineers, and informed by architectural drawings.

Uploaded by:
Jafania
Waxy

