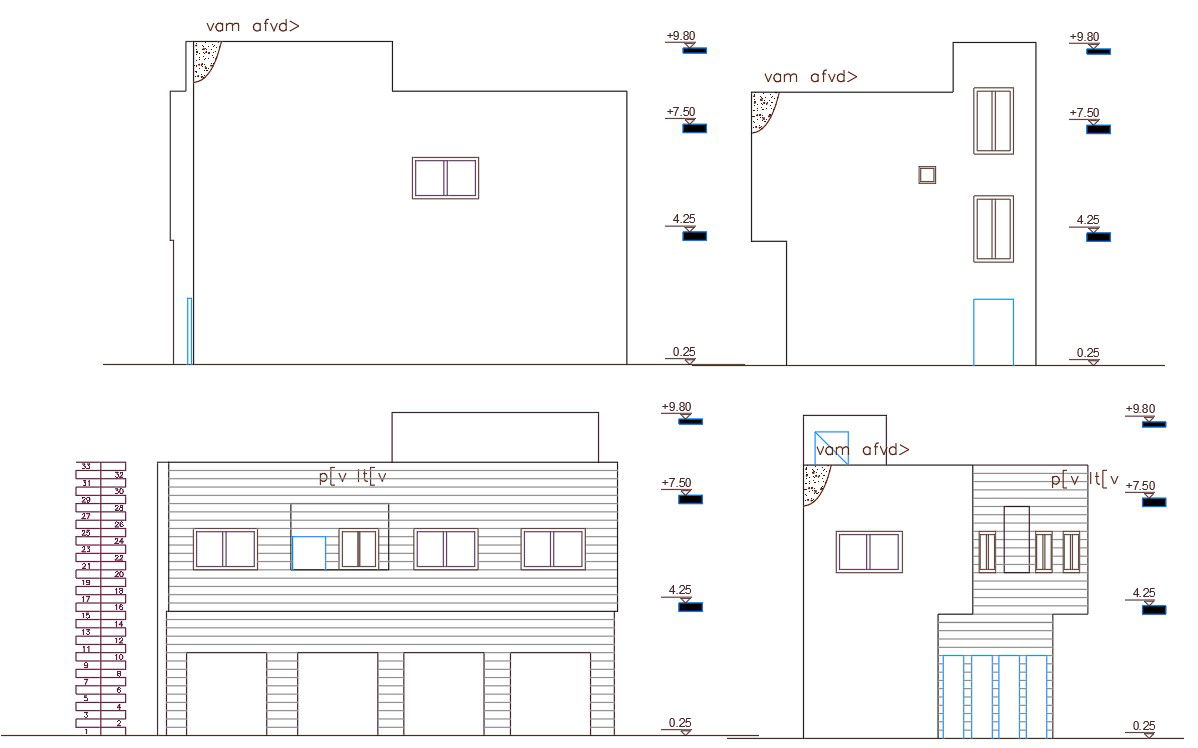Shop With House Building CAD Drawing AutoCAD File
Description
8 X 13 meter shop with residence house building four side elevation design that shows shop on ground floor and 2 BHK house on first floor with dimension detail. Also has use some AutoCAD hatching design for improve the CAD presentation.
Uploaded by:
