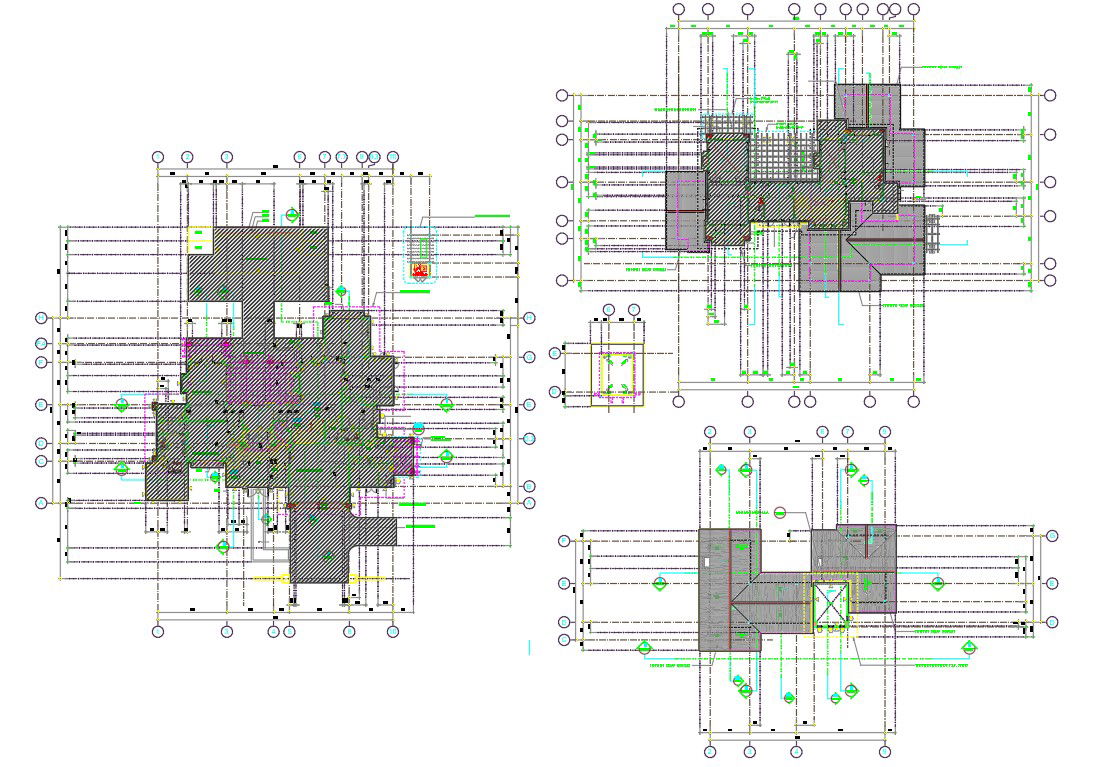3 Storey House With Center Line Plan AutoCAD File
Description
Architecture residence house top view truss roof plan with center line plan design and dimension detail. download DWG file of house CAD drawing and lean AutoCAD tutorial with sample plan.
Uploaded by:
