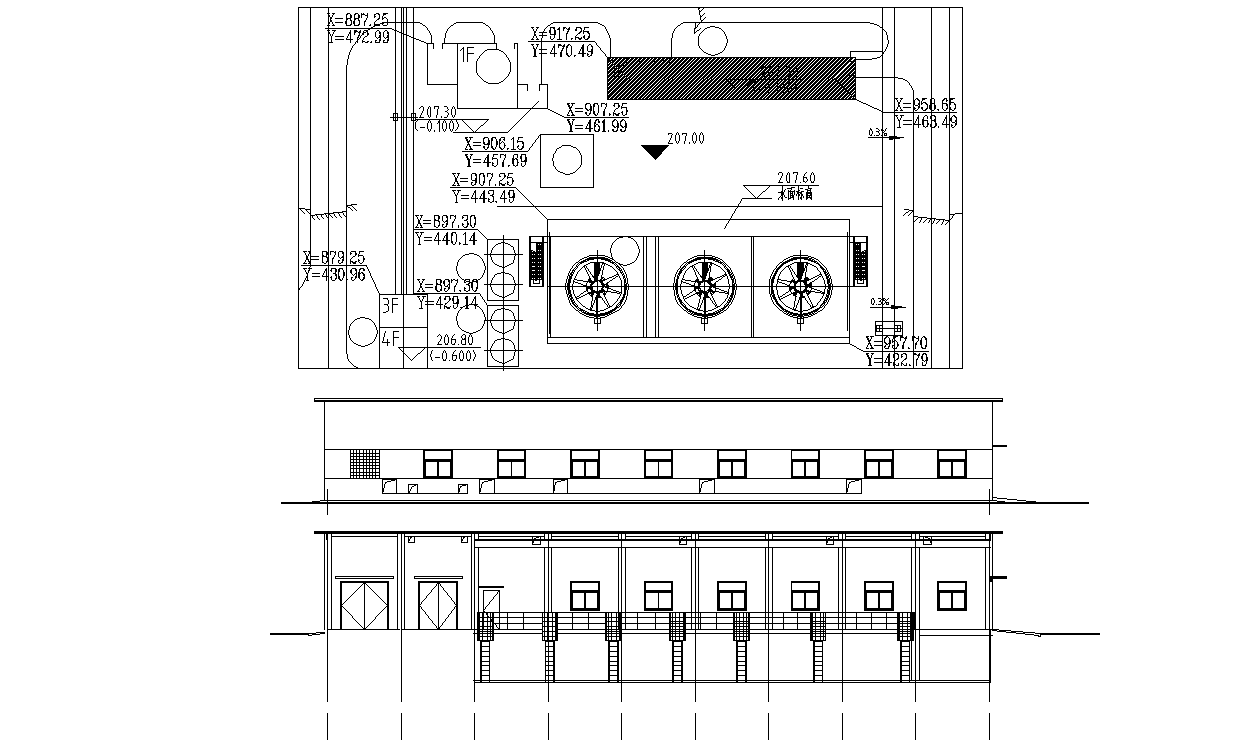
Autocad Drawing file having the details of the Elevation design of Row hotel room. Total Eight rows of the hotel room Available in this drawing file. A detailed elevation of this hotel building is available in this file . Download Autocad Drawing DWG file.