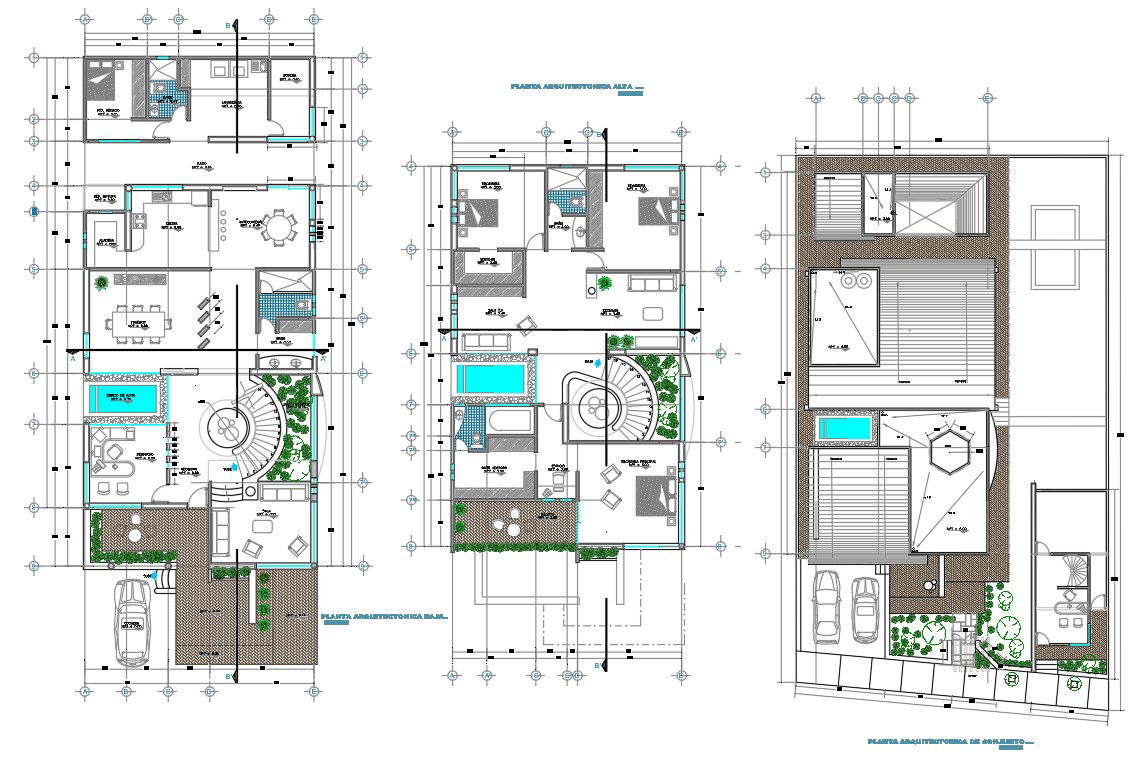Luxurious Modern House Furniture Plan AutoCAD File
Description
the architecture modern house center line plan design that shows ground floor, first floor and second floor plan with furniture design that shows 3 bedrooms, spiral staircase, modular kitchen, study room, dining area, drawing room, living lounge, open to sky terrace, and servant room detail. The ground floor has a parking space to accommodate 1 big car. Download modern house plan DWG file and collection of fabulous ideas that would serve as a good source of inspiration for new project drawing.
Uploaded by:

